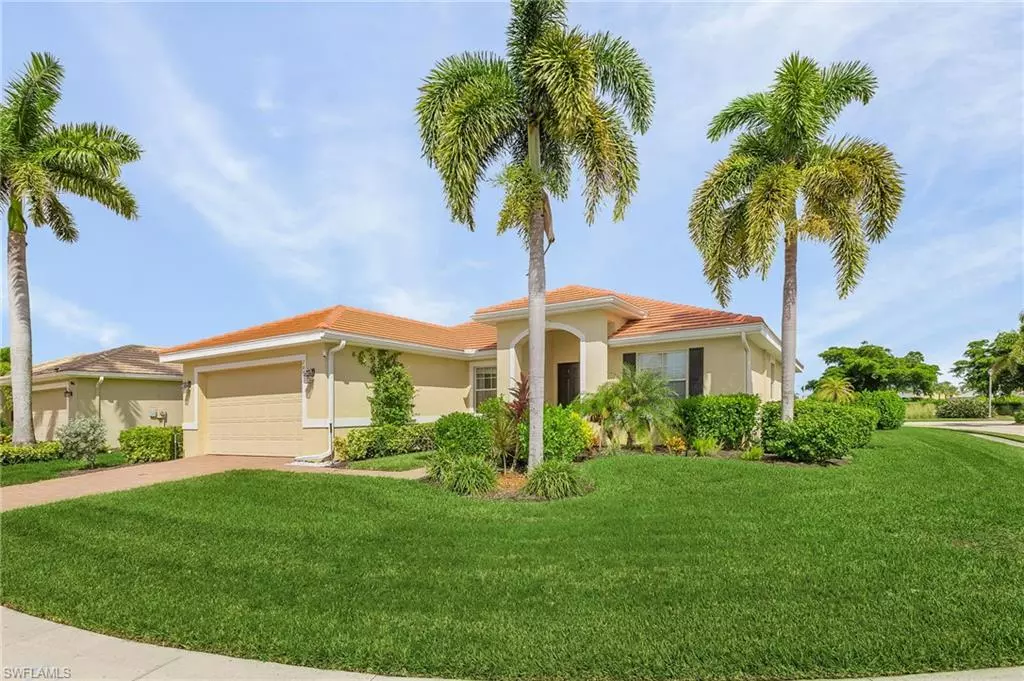
3 Beds
2 Baths
2,264 SqFt
3 Beds
2 Baths
2,264 SqFt
Key Details
Property Type Single Family Home
Sub Type Ranch,Single Family Residence
Listing Status Active
Purchase Type For Sale
Square Footage 2,264 sqft
Price per Sqft $216
Subdivision Ashbury
MLS Listing ID 224074228
Bedrooms 3
Full Baths 2
HOA Y/N Yes
Originating Board Florida Gulf Coast
Year Built 2012
Annual Tax Amount $4,171
Tax Year 2023
Lot Size 0.251 Acres
Acres 0.251
Property Description
Location
State FL
County Lee
Area Sandoval
Zoning RD-D
Rooms
Dining Room Formal
Kitchen Built-In Desk
Ensuite Laundry Laundry in Residence, Laundry Tub
Interior
Interior Features French Doors, Laundry Tub, Pantry, Smoke Detectors, Tray Ceiling(s), Walk-In Closet(s)
Laundry Location Laundry in Residence,Laundry Tub
Heating Central Electric
Flooring Carpet, Tile
Equipment Auto Garage Door, Dishwasher, Disposal, Dryer, Microwave, Range, Refrigerator, Smoke Detector, Washer
Furnishings Unfurnished
Fireplace No
Appliance Dishwasher, Disposal, Dryer, Microwave, Range, Refrigerator, Washer
Heat Source Central Electric
Exterior
Garage Attached
Garage Spaces 2.0
Pool Community
Community Features Clubhouse, Park, Pool, Dog Park, Fitness Center, Street Lights, Tennis Court(s), Gated
Amenities Available Basketball Court, Barbecue, Bike And Jog Path, Bocce Court, Clubhouse, Park, Pool, Community Room, Dog Park, Fitness Center, Internet Access, Pickleball, Play Area, See Remarks, Streetlight, Tennis Court(s), Underground Utility, Volleyball
Waterfront No
Waterfront Description None
View Y/N Yes
View Landscaped Area
Roof Type Tile
Porch Patio
Parking Type Attached
Total Parking Spaces 2
Garage Yes
Private Pool No
Building
Lot Description Corner Lot
Story 1
Water Assessment Paid, Central
Architectural Style Ranch, Traditional, Single Family
Level or Stories 1
Structure Type Concrete Block,Stucco
New Construction No
Schools
Elementary Schools School Choice
Middle Schools School Choice
High Schools School Choice
Others
Pets Allowed Yes
Senior Community No
Tax ID 29-44-23-C2-00528.0050
Ownership Single Family
Security Features Smoke Detector(s),Gated Community


720 5th Ave South, Suite 201, Naples, Florida, 34102, United States







