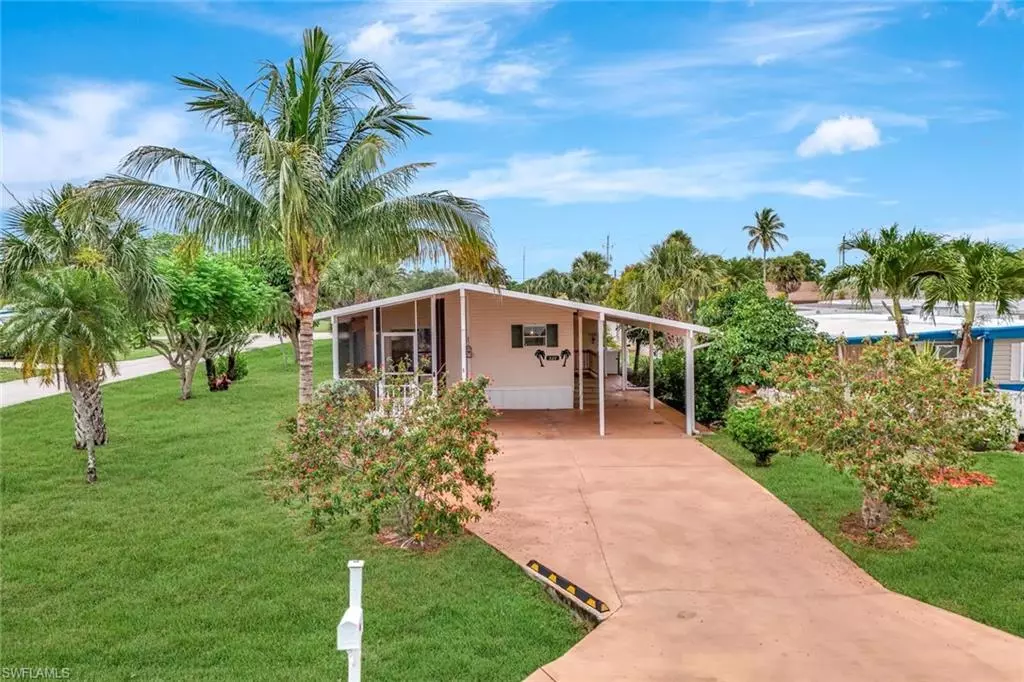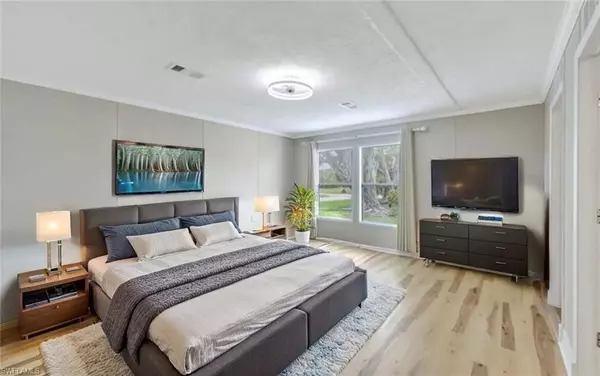2 Beds
2 Baths
1,104 SqFt
2 Beds
2 Baths
1,104 SqFt
Key Details
Property Type Manufactured Home
Sub Type Manufactured Home
Listing Status Active
Purchase Type For Sale
Square Footage 1,104 sqft
Price per Sqft $226
Subdivision Riviera Colony
MLS Listing ID 225045207
Style Resale Property
Bedrooms 2
Full Baths 2
HOA Fees $1,580
HOA Y/N Yes
Leases Per Year 1
Year Built 2011
Annual Tax Amount $820
Tax Year 2024
Lot Size 6,534 Sqft
Acres 0.15
Property Sub-Type Manufactured Home
Source Naples
Land Area 1984
Property Description
Enjoy an active lifestyle with community amenities just a short walk away, including a community pool, clubhouse, bocce ball, and shuffleboard courts. This well-cared-for residence features several thoughtful upgrades, such as an additional screened lanai, an elevated wood deck perfect for relaxing or entertaining, and a tall, spacious carport.
Inside, you'll find durable laminate and vinyl flooring throughout and a generously sized kitchen with plenty of room for cooking and gathering. Riviera Colony is known for its low HOA fees—just $300 per quarter—which include basic cable TV service.
Don't miss your opportunity to enjoy the Florida lifestyle in this delightful and affordable home!
Location
State FL
County Collier
Community Mobile/Manufactured
Area Riviera Colony
Rooms
Bedroom Description Split Bedrooms
Dining Room Breakfast Bar, Dining - Family
Kitchen Pantry
Interior
Interior Features Bar, Walk-In Closet(s), Window Coverings
Heating Central Electric
Flooring Laminate, Tile, Vinyl
Equipment Dishwasher, Dryer, Microwave, Range, Refrigerator/Freezer, Self Cleaning Oven, Washer
Furnishings Unfurnished
Fireplace No
Window Features Window Coverings
Appliance Dishwasher, Dryer, Microwave, Range, Refrigerator/Freezer, Self Cleaning Oven, Washer
Heat Source Central Electric
Exterior
Exterior Feature Open Porch/Lanai, Screened Lanai/Porch, Storage
Parking Features Covered, Driveway Paved, Paved, Attached Carport
Carport Spaces 1
Pool Community
Community Features Clubhouse, Pool
Amenities Available Bocce Court, Clubhouse, Pool, Shuffleboard Court
Waterfront Description None
View Y/N Yes
View Landscaped Area
Roof Type Shingle
Street Surface Paved
Porch Deck, Patio
Total Parking Spaces 1
Garage No
Private Pool No
Building
Lot Description Corner Lot, Oversize
Story 1
Water Central
Architectural Style Florida, Manufactured
Level or Stories 1
Structure Type Vinyl Siding
New Construction No
Schools
Elementary Schools Https://Www.Canva.Com/Design/Dagptt46Jnc/4Qcg-Jfbhro9Hoaoc30Wga/Watch?Utm_Content=Dagptt46Jnc&Utm_Ca
Others
Pets Allowed Limits
Senior Community Yes
Tax ID 70061040000
Ownership Single Family
Virtual Tour https://www.canva.com/design/DAGptT46JNc/4qCg-jFBhRo9hOAoC30WGA/watch?utm_content=DAGptT46JNc&utm_campaign=designshare&utm_medium=link2&utm_source=uniquelinks&utlId=hfdf7949ff9

720 5th Ave South, Suite 201, Naples, Florida, 34102, United States







