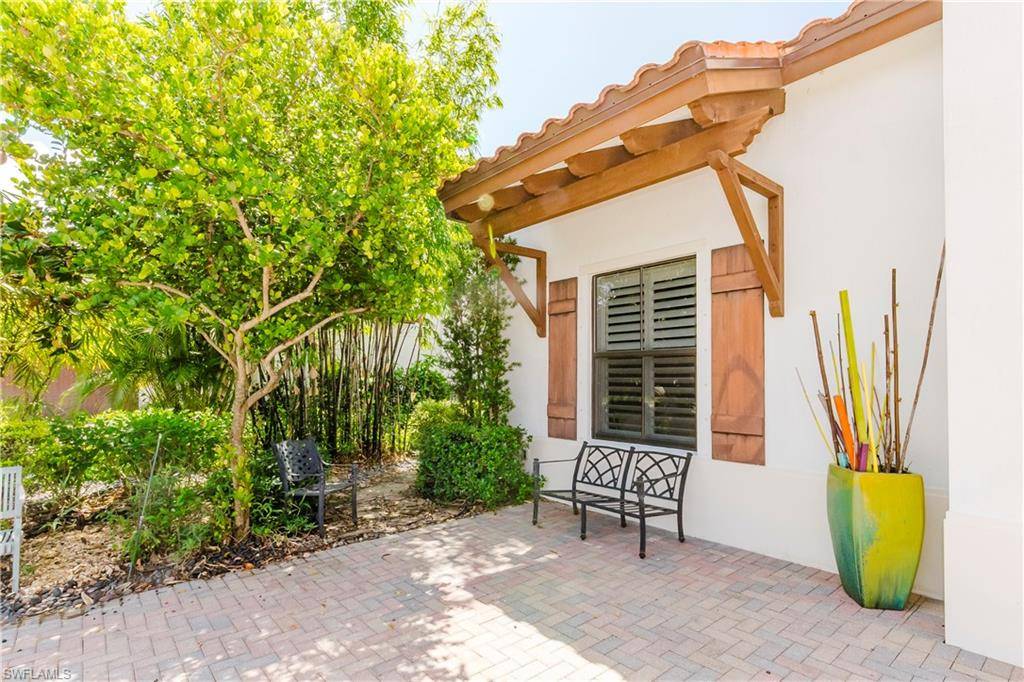4 Beds
4 Baths
3,086 SqFt
4 Beds
4 Baths
3,086 SqFt
Key Details
Property Type Single Family Home
Sub Type Single Family Residence
Listing Status Active
Purchase Type For Rent
Square Footage 3,086 sqft
Subdivision Maple Ridge
MLS Listing ID 225060278
Bedrooms 4
Full Baths 2
Half Baths 2
HOA Y/N No
Year Built 2015
Lot Size 9,147 Sqft
Acres 0.21
Property Sub-Type Single Family Residence
Source Naples
Land Area 3600
Property Description
Step outside to a spectacular 1,280 sq ft imported wood deck, newly stained and built for year-round enjoyment. Overlooking a peaceful lake and framed by tropical landscaping, it's the perfect setting for morning coffee, sunset gatherings, or starlit dinners.
Inside, the home impresses with 12-foot tray ceilings, gleaming marble floors, and abundant natural light. The formal living and dining areas flow seamlessly into a spacious family room and gourmet kitchen, featuring a large island, like-new appliances, and elegant plantation shutters. True showstoppers greets you at the entry—a 6-ft wide authentic Tiffany glass dome and a rare 19th-century cast iron fireplace salvaged from a historic mansion. Retreat to the luxurious master suite with sitting area, dual walk-in closets, and spa-like bath offering separate vanities, soaking tub, and large walk-in shower. Every room is thoughtfully designed to maximize space, light, and views.
Just a short walk from Ave Maria University, the iconic church, shops, dining, and future European-style piazza, this home is ideally located in one of Southwest Florida's most unique communities. Enjoy access to tennis and pickleball courts, dog parks, whiffle ball fields, and two resort-style pools with clubhouse and fitness center.
Perfect for families, professionals, or students seeking active living in a charming, bike-friendly town. Ave Maria—once you get here, you "get it".
Location
State FL
County Collier
Area Maple Ridge
Interior
Interior Features Built-In Cabinets, Coffered Ceiling(s), Foyer, French Doors, Laundry Tub, Pantry, Smoke Detectors, Tray Ceiling(s), Volume Ceiling, Walk-In Closet(s), Window Coverings
Heating Central Electric
Flooring Carpet, Marble, Tile
Equipment Auto Garage Door, Cooktop - Electric, Dishwasher, Disposal, Dryer, Microwave, Refrigerator/Icemaker, Self Cleaning Oven, Smoke Detector, Washer
Furnishings Unfurnished
Fireplace No
Window Features Window Coverings
Appliance Electric Cooktop, Dishwasher, Disposal, Dryer, Microwave, Refrigerator/Icemaker, Self Cleaning Oven, Washer
Heat Source Central Electric
Exterior
Exterior Feature Open Porch/Lanai
Parking Features Covered, Driveway Paved, Paved, Attached
Garage Spaces 3.0
Pool Community
Community Features Clubhouse, Park, Pool, Dog Park, Fitness Center, Sidewalks
Amenities Available Barbecue, Bike And Jog Path, Billiard Room, Bocce Court, Cabana, Clubhouse, Park, Pool, Community Room, Spa/Hot Tub, Dog Park, Fitness Center, Hobby Room, Internet Access, Library, Pickleball, Play Area, Sauna, Sidewalk, Underground Utility
Waterfront Description Lake
View Y/N Yes
View Lake, Landscaped Area, Water
Porch Deck
Garage Yes
Private Pool No
Building
Story 1
Architectural Style Ranch, Florida, Single Family
Level or Stories 1
New Construction No
Others
Pets Allowed With Approval
Senior Community No
Tax ID 56530007103
Security Features Smoke Detector(s)

720 5th Ave South, Suite 201, Naples, Florida, 34102, United States







