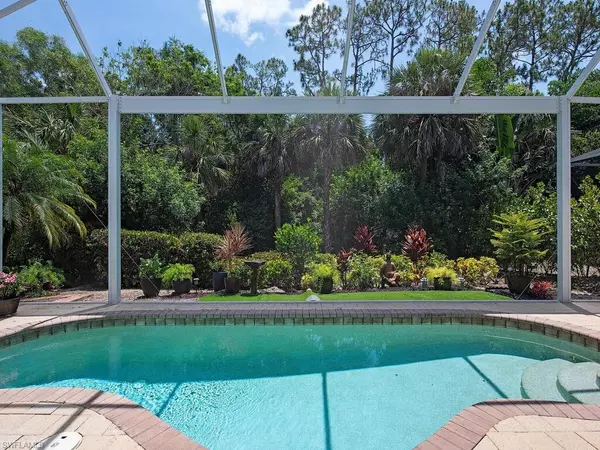3 Beds
3 Baths
2,354 SqFt
3 Beds
3 Baths
2,354 SqFt
OPEN HOUSE
Sun Aug 03, 12:00pm - 3:00pm
Key Details
Property Type Single Family Home
Sub Type Single Family Residence
Listing Status Active
Purchase Type For Sale
Square Footage 2,354 sqft
Price per Sqft $654
Subdivision Coco Lakes
MLS Listing ID 225064858
Style Resale Property
Bedrooms 3
Full Baths 3
HOA Fees $1,800
HOA Y/N Yes
Leases Per Year 3
Year Built 2005
Annual Tax Amount $7,173
Tax Year 2024
Lot Size 8,712 Sqft
Acres 0.2
Property Sub-Type Single Family Residence
Source Naples
Land Area 2354
Property Description
Fully reimagined in 2021, this stunning residence blends innovative design with modern sophistication. From the moment you arrive, you'll be captivated by its fresh, contemporary curb appeal—featuring a newer paver driveway, flat tile roof, and a striking high-impact front door.
Step inside to discover an open, airy layout perfect for both everyday living and entertaining. The interior showcases marble flooring, soaring ceilings, and designer fixtures illuminated by sleek LED lighting. A stylish conversation area includes a built-in bar and wine cooler—ideal for hosting guests.
The heart of the home is a custom German-designed kitchen, complete with double slab quartzite waterfall island, Miele induction cooktop, and Bosch dishwasher. The family/living room features a cozy fireplace, creating a warm and inviting atmosphere.
Retreat to the luxurious primary suite with rich wood floors, suede-lined custom closets, soft-textured accent wall, and remote-control window shades. The spa-inspired bath boasts high-gloss cabinetry, a soaking tub, expansive walk-in shower, and elegant 4' x 4' porcelain tiles.
Additional features include:
Two guest bedrooms with high-end Murphy beds
Dedicated office with double French pocket doors
Screened lanai with private pool—perfect for outdoor relaxation
Epoxy marble-finished garage floor with built-in storage and workbench
Located in a peaceful gated community, this home offers the perfect blend of privacy and convenience—just minutes from beaches, 5th Ave S, shopping, hospitals, schools, and fine dining.
Location
State FL
County Collier
Area Montebello
Rooms
Bedroom Description First Floor Bedroom,Master BR Ground,Master BR Sitting Area
Dining Room Breakfast Bar, Dining - Family, Eat-in Kitchen
Kitchen Island, Pantry
Interior
Interior Features Bar, Built-In Cabinets, Pantry, Smoke Detectors, Walk-In Closet(s), Wet Bar
Heating Central Electric, Zoned
Flooring Carpet, Laminate, Tile, Wood
Equipment Auto Garage Door, Cooktop - Electric, Dishwasher, Disposal, Dryer, Microwave, Refrigerator/Freezer, Security System, Self Cleaning Oven, Smoke Detector, Wall Oven, Washer, Wine Cooler
Furnishings Unfurnished
Fireplace No
Appliance Electric Cooktop, Dishwasher, Disposal, Dryer, Microwave, Refrigerator/Freezer, Self Cleaning Oven, Wall Oven, Washer, Wine Cooler
Heat Source Central Electric, Zoned
Exterior
Exterior Feature Open Porch/Lanai, Screened Lanai/Porch
Parking Features Driveway Paved, Attached
Garage Spaces 2.0
Fence Fenced
Pool Below Ground, Concrete, Equipment Stays, Electric Heat, Screen Enclosure
Community Features Park, Sidewalks, Street Lights, Gated
Amenities Available Park, Sidewalk, Streetlight, Underground Utility
Waterfront Description None
View Y/N Yes
View Trees/Woods
Roof Type Tile
Street Surface Paved
Total Parking Spaces 2
Garage Yes
Private Pool Yes
Building
Lot Description Regular
Story 1
Water Central
Architectural Style Ranch, Single Family
Level or Stories 1
Structure Type Concrete Block,Stucco
New Construction No
Schools
Elementary Schools Poinciana Elementary
Middle Schools Gulf View Middle
High Schools Naples High School
Others
Pets Allowed Yes
Senior Community No
Tax ID 26169500548
Ownership Single Family
Security Features Security System,Smoke Detector(s),Gated Community

720 5th Ave South, Suite 201, Naples, Florida, 34102, United States







