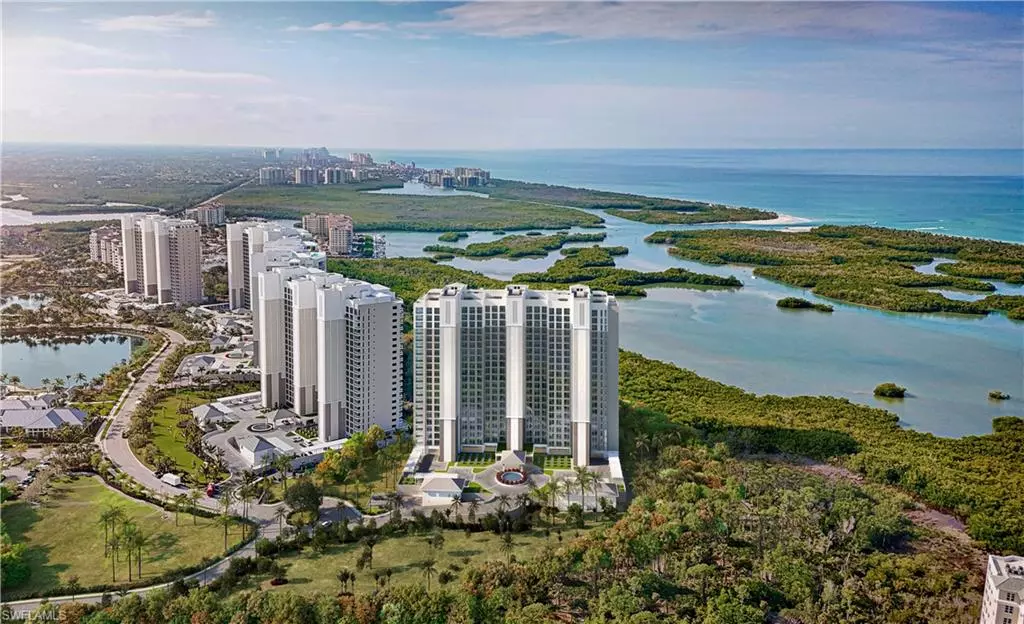4 Beds
5 Baths
3,290 SqFt
4 Beds
5 Baths
3,290 SqFt
Key Details
Property Type Condo
Sub Type High Rise (8+)
Listing Status Active
Purchase Type For Sale
Square Footage 3,290 sqft
Price per Sqft $1,272
Subdivision Kalea Bay Tower 500
MLS Listing ID 225048211
Style Under Construction
Bedrooms 4
Full Baths 4
Half Baths 1
Condo Fees $5,709/qua
HOA Fees $32,487
HOA Y/N Yes
Leases Per Year 4
Property Sub-Type High Rise (8+)
Source Naples
Land Area 3983
Property Description
This 4-bedroom, 4.5-bath residence offers 3983 total sqft designed with an open flow and generous proportions. But what truly sets the 04 floor plan apart is its wraparound lanai—the largest in Tower 500—which extends across the living area and in front of the master suite. Both the great room and the master bedroom feature full-height sliding glass doors that open to this extraordinary terrace, creating a seamless connection between indoor and outdoor living. The primary suite is a private sanctuary with terrace access, dual walk-in closets, and a spa-like bath. Each of the three additional bedrooms includes its own ensuite bath, ensuring comfort and privacy for family and visitors alike.
The kitchen features Wolf and Sub-Zero appliances, custom cabinetry, and an expansive island perfect for gathering and entertaining. The open-concept design flows into the spacious dining and living areas, all framed by floor-to-ceiling sliding glass doors showcasing the view.
Rooftop pool and sky lounge: As an owner at 804 Tower 500, you'll enjoy access to the world-class Kalea Bay Club:
Three spectacular resort-style pools—including an adults-only pool, family pool, and children's pool Multiple full-service restaurants for indoor and al fresco dining.State-of-the-art wellness center and spa services. Tennis and pickleball courts for recreation, Guest suites for visiting friends and family and vibrant social calendar of events and activities.
Location
State FL
County Collier
Area Kalea Bay
Rooms
Bedroom Description Split Bedrooms
Dining Room Dining - Family, Dining - Living
Kitchen Gas Available, Island, Walk-In Pantry
Interior
Interior Features Built-In Cabinets, Custom Mirrors, Fire Sprinkler, Laundry Tub, Smoke Detectors, Walk-In Closet(s), Window Coverings
Heating Central Electric
Flooring Tile, Wood
Equipment Cooktop - Gas, Dishwasher, Disposal, Double Oven, Dryer, Microwave, Refrigerator, Self Cleaning Oven, Smoke Detector, Tankless Water Heater, Wall Oven, Washer
Furnishings Unfurnished
Fireplace No
Window Features Thermal,Window Coverings
Appliance Gas Cooktop, Dishwasher, Disposal, Double Oven, Dryer, Microwave, Refrigerator, Self Cleaning Oven, Tankless Water Heater, Wall Oven, Washer
Heat Source Central Electric
Exterior
Exterior Feature Open Porch/Lanai
Parking Features 1 Assigned, Attached
Garage Spaces 2.0
Pool Community
Community Features Clubhouse, Pool, Dog Park, Fitness Center, Restaurant, Sidewalks, Street Lights, Tennis Court(s), Gated
Amenities Available Beach Club Available, Beauty Salon, Bike And Jog Path, Bike Storage, Bocce Court, Business Center, Clubhouse, Pool, Community Room, Dog Park, Electric Vehicle Charging, Fitness Center, Guest Room, Internet Access, Pickleball, Play Area, Private Membership, Restaurant, Sauna, Sidewalk, Streetlight, Tennis Court(s), Trash Chute, Underground Utility, Car Wash Area
Waterfront Description Basin,Bay,Mangrove
View Y/N Yes
View Bay, Gulf, Gulf and Bay, Mangroves
Roof Type Rolled/Hot Mop
Street Surface Paved
Total Parking Spaces 2
Garage Yes
Private Pool No
Building
Building Description Poured Concrete,Stucco, DSL/Cable Available
Story 1
Water Assessment Paid
Architectural Style Contemporary, High Rise (8+)
Level or Stories 1
Structure Type Poured Concrete,Stucco
New Construction No
Others
Pets Allowed Yes
Senior Community No
Ownership Condo
Security Features Smoke Detector(s),Gated Community,Fire Sprinkler System

720 5th Ave South, Suite 201, Naples, Florida, 34102, United States







