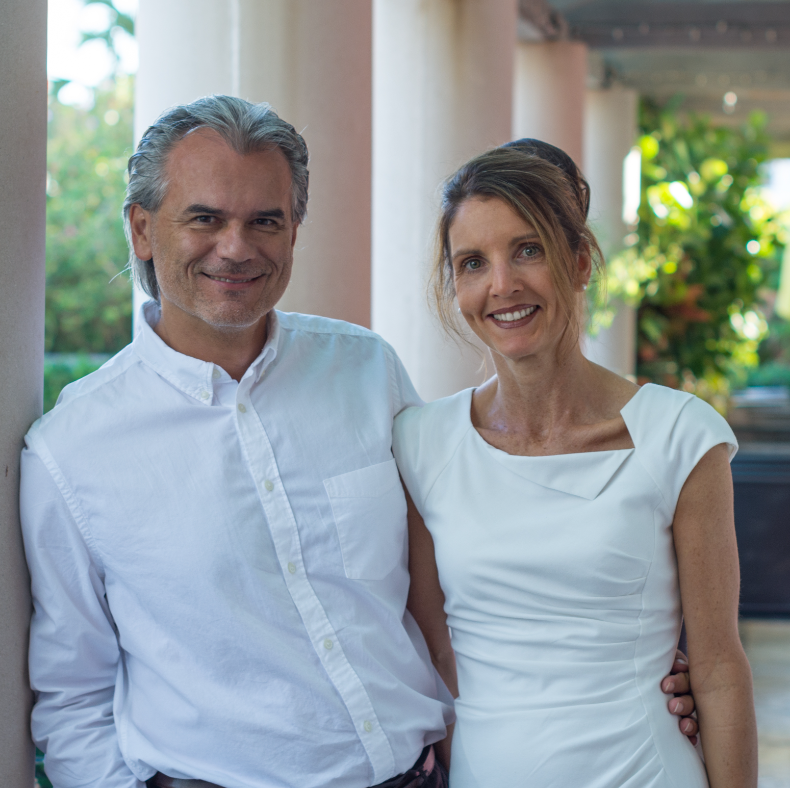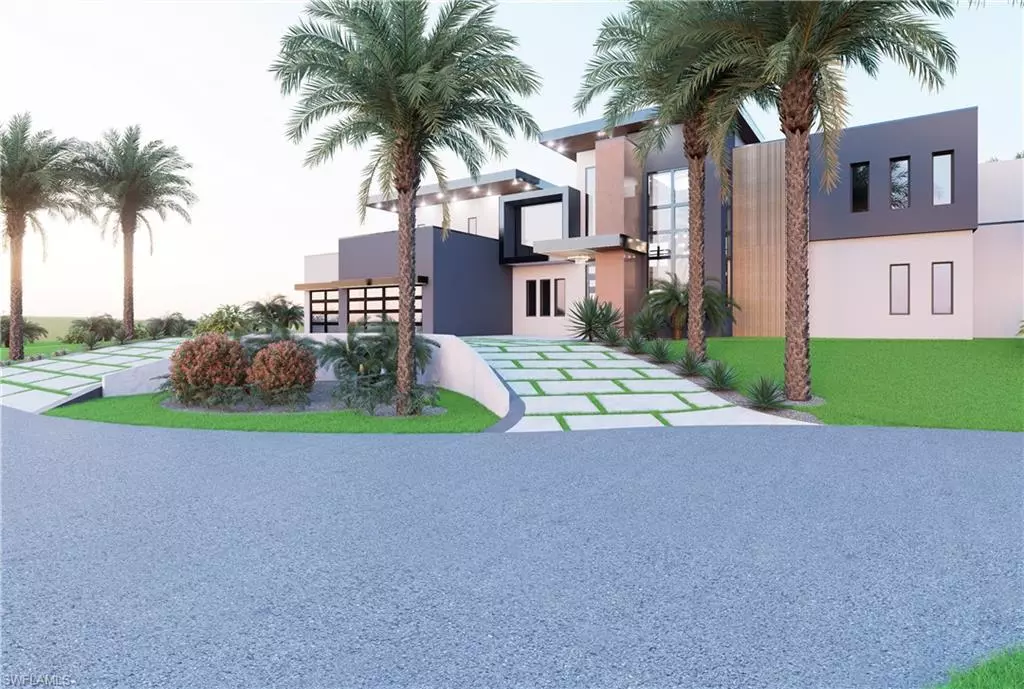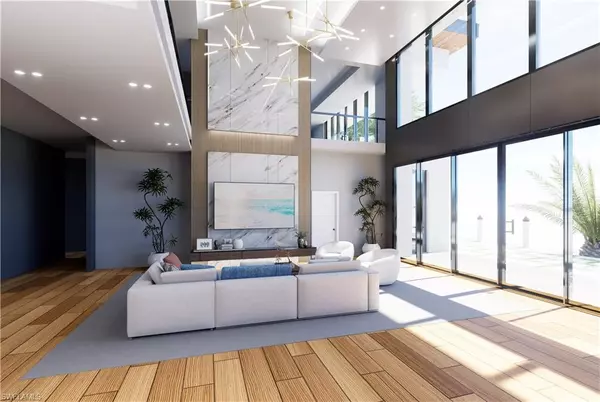
6 Beds
9 Baths
8,673 SqFt
6 Beds
9 Baths
8,673 SqFt
Key Details
Property Type Single Family Home
Sub Type Single Family Residence
Listing Status Active
Purchase Type For Sale
Square Footage 8,673 sqft
Price per Sqft $749
Subdivision Cape Coral
MLS Listing ID 2025011872
Style Pre-Construction
Bedrooms 6
Full Baths 8
Half Baths 1
HOA Y/N Yes
Annual Tax Amount $5,008
Tax Year 2024
Lot Size 0.299 Acres
Acres 0.299
Property Sub-Type Single Family Residence
Source Florida Gulf Coast
Land Area 10307
Property Description
This architectural showpiece combines cutting-edge modern design with functional elegance. Step inside to soaring ceilings, walls of glass, and an open-concept floor plan that maximizes natural light and sweeping water views. A striking floating staircase, private elevator, and dramatic custom lighting highlight the grand foyer.
The CHEF'S KITCHEN features HIGH-END appliances, custom cabinetry, and a spacious island perfect for entertaining. The expansive living and dining spaces flow seamlessly to the outdoors, offering the perfect balance of indoor-outdoor living.
This estate boasts 6 BEDROOMS + LOFT + THEATER ROOM + GYM, providing versatile spaces for both relaxation and entertainment. The PRIMARY SUITE is a luxurious retreat with spa-style bathroom, dual vanities, oversized walk-in closets, and a private balcony overlooking the water. Each guest suite is designed with its own walk-in closet and private bath for ultimate comfort.
The outdoor area is designed for RESORT-STYLE LIVING with a pool deck, expansive patios, lush landscaping, and direct access to the waterfront with dockage for your boat. The 3-CAR GARAGE, oversized driveway, and professionally designed grounds complete this one-of-a-kind property.
This residence offers the rare opportunity to experience MODERN LUXURY, WATERFRONT LIVING, AND PRIME GULF ACCESS LOCATION all in one.
SELLER FINANCE AVAILABLE!
Location
State FL
County Lee
Community Non-Gated
Area Cape Coral
Zoning R1-W
Rooms
Bedroom Description First Floor Bedroom,Master BR Sitting Area,Two Master Suites
Dining Room Eat-in Kitchen, Formal
Kitchen Island, Pantry, Walk-In Pantry
Interior
Interior Features Bar, Built-In Cabinets, Coffered Ceiling(s), Fireplace, Foyer, Volume Ceiling, Walk-In Closet(s), Wet Bar, French Doors, Pantry, Pull Down Stairs, Smoke Detectors, Wired for Sound, Tray Ceiling(s)
Heating Central Electric
Flooring Tile, Wood
Equipment Auto Garage Door, Cooktop - Electric, Dishwasher, Disposal, Double Oven, Dryer, Washer, Wine Cooler, Pot Filler, Refrigerator/Freezer, Self Cleaning Oven, Smoke Detector, Tankless Water Heater, Washer/Dryer Hookup
Furnishings Unfurnished
Fireplace Yes
Appliance Electric Cooktop, Dishwasher, Disposal, Double Oven, Dryer, Washer, Wine Cooler, Pot Filler, Refrigerator/Freezer, Self Cleaning Oven, Tankless Water Heater
Heat Source Central Electric
Exterior
Exterior Feature Boat Dock Private, Boat Lift, Composite Dock, Balcony, Glass Porch, Open Porch/Lanai, Built In Grill, Outdoor Kitchen, Outdoor Shower
Parking Features Attached, Attached Carport
Garage Spaces 3.0
Carport Spaces 3
Fence Fenced
Pool Below Ground, Concrete, Electric Heat
Community Features Fitness Center
Amenities Available Fitness Center, Guest Room, Internet Access
Waterfront Description Intersecting Canal,Seawall
View Y/N Yes
View Canal, Water
Roof Type Built-Up,Metal
Total Parking Spaces 6
Garage Yes
Private Pool Yes
Building
Lot Description Oversize
Building Description Concrete Block,Stucco, DSL/Cable Available
Story 2
Water Assessment Paid
Architectural Style Two Story, Contemporary, Single Family
Level or Stories 2
Structure Type Concrete Block,Stucco
New Construction No
Others
Pets Allowed Yes
Senior Community No
Tax ID 08-45-23-C1-04919.0020
Ownership Single Family
Security Features Smoke Detector(s)


720 5th Ave South, Suite 201, Naples, Florida, 34102, United States







