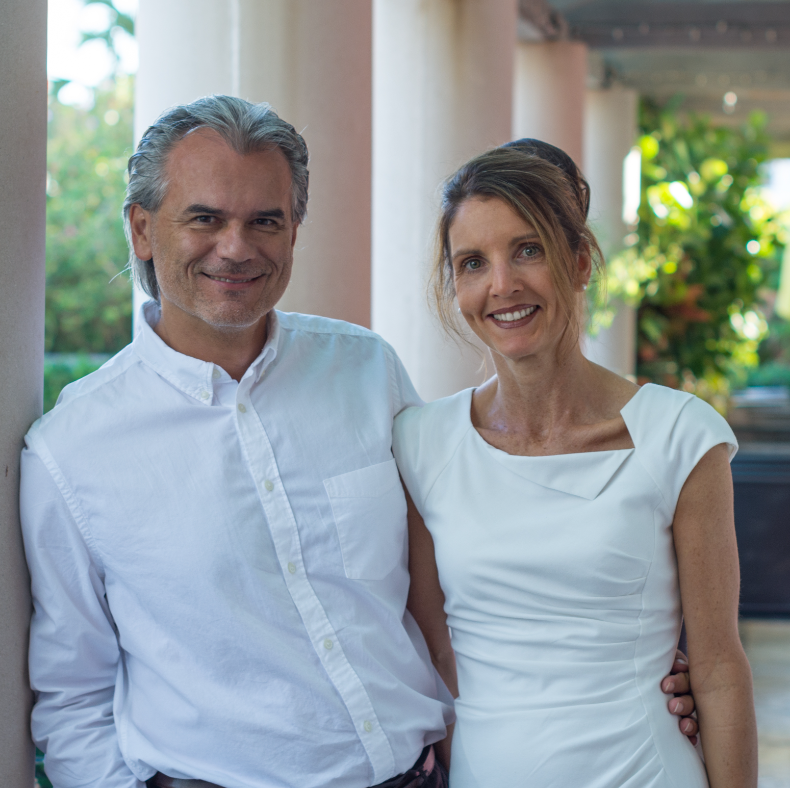
4 Beds
5 Baths
4,447 SqFt
4 Beds
5 Baths
4,447 SqFt
Key Details
Property Type Single Family Home
Sub Type Single Family Residence
Listing Status Active
Purchase Type For Sale
Square Footage 4,447 sqft
Price per Sqft $730
Subdivision Traditions
MLS Listing ID 225071670
Style Resale Property
Bedrooms 4
Full Baths 4
Half Baths 1
HOA Fees $26,528
HOA Y/N Yes
Leases Per Year 1
Year Built 2013
Annual Tax Amount $11,723
Tax Year 2024
Lot Size 0.340 Acres
Acres 0.34
Property Sub-Type Single Family Residence
Source Naples
Land Area 5781
Property Description
The main level features a gracious primary suite, while three generously sized ensuite guest bedrooms and an expansive upstairs living area provide the perfect balance of privacy and hospitality. Soaring ceilings and an abundance of natural light accentuate the home's airy, open ambiance.
At the heart of the home, the gourmet kitchen is a chef's masterpiece—equipped with a Viking gas range, Sub-Zero refrigeration, and abundant prep space—ideal for intimate dinners or grand-scale entertaining.
Seamless indoor-outdoor living is achieved through a retractable screened lanai, which opens to a private, resort-style pool and spa framed by lush landscaping and three tranquil fountains. The setting is a true sanctuary, offering unmatched peace and privacy.
A charming side patio invites quiet mornings with coffee or golden-hour relaxation, completing this harmonious retreat.
Experience the pinnacle of Naples luxury living—where sophistication meets tranquility in one of the area's most coveted communities.
Location
State FL
County Collier
Community Gated
Area Grey Oaks
Rooms
Bedroom Description Master BR Ground
Dining Room Breakfast Bar, Eat-in Kitchen, Formal
Kitchen Island
Interior
Interior Features Built-In Cabinets, Foyer, Laundry Tub, Pantry, Smoke Detectors, Tray Ceiling(s), Volume Ceiling, Walk-In Closet(s)
Heating Central Electric
Flooring Carpet, Tile, Wood
Equipment Auto Garage Door, Cooktop - Gas, Dishwasher, Disposal, Dryer, Generator, Microwave, Range, Refrigerator, Security System, Self Cleaning Oven, Smoke Detector, Wall Oven, Washer, Washer/Dryer Hookup, Wine Cooler
Furnishings Negotiable
Fireplace No
Appliance Gas Cooktop, Dishwasher, Disposal, Dryer, Microwave, Range, Refrigerator, Self Cleaning Oven, Wall Oven, Washer, Wine Cooler
Heat Source Central Electric
Exterior
Exterior Feature Open Porch/Lanai, Screened Lanai/Porch, Courtyard
Parking Features Driveway Paved, Attached
Garage Spaces 3.0
Pool Community, Below Ground, Gas Heat
Community Features Clubhouse, Pool, Dog Park, Fitness Center, Golf, Putting Green, Restaurant, Tennis Court(s), Gated
Amenities Available Barbecue, Bike And Jog Path, Bocce Court, Clubhouse, Pool, Community Room, Dog Park, Fitness Center, Full Service Spa, Golf Course, Pickleball, Play Area, Private Membership, Putting Green, Restaurant, Sauna, Tennis Court(s), Underground Utility
Waterfront Description None
View Y/N Yes
Roof Type Tile
Street Surface Paved
Total Parking Spaces 3
Garage Yes
Private Pool Yes
Building
Lot Description Cul-De-Sac
Building Description Concrete Block,Stucco, DSL/Cable Available
Story 2
Water Central
Architectural Style Two Story, Single Family
Level or Stories 2
Structure Type Concrete Block,Stucco
New Construction No
Schools
Elementary Schools Poiniciana
Middle Schools Gulfview
High Schools Naples High
Others
Pets Allowed Yes
Senior Community No
Tax ID 77089000261
Ownership Single Family
Security Features Security System,Smoke Detector(s),Gated Community


720 5th Ave South, Suite 201, Naples, Florida, 34102, United States







