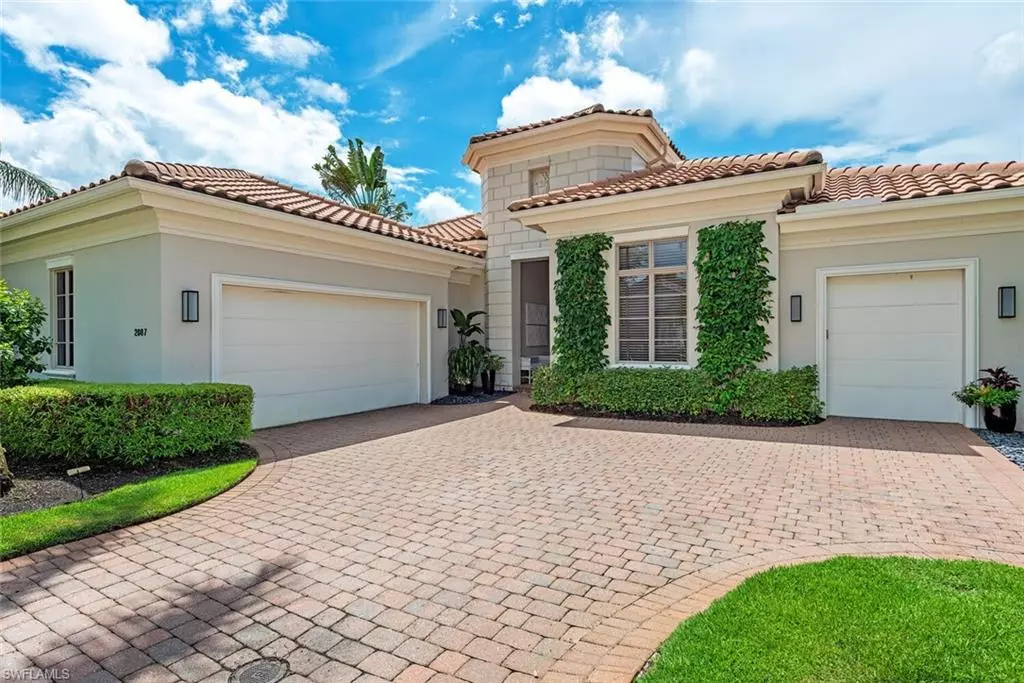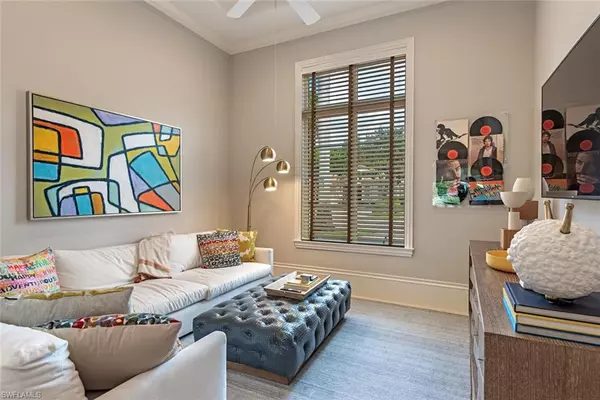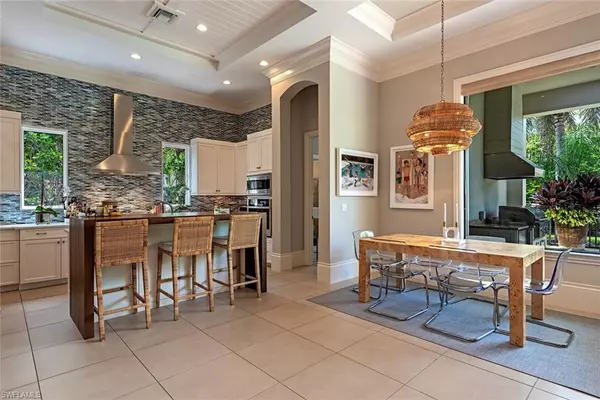
3 Beds
4 Baths
2,916 SqFt
3 Beds
4 Baths
2,916 SqFt
Key Details
Property Type Single Family Home
Sub Type Single Family Residence
Listing Status Active
Purchase Type For Sale
Square Footage 2,916 sqft
Price per Sqft $1,200
Subdivision Torino
MLS Listing ID 225067730
Style Resale Property
Bedrooms 3
Full Baths 3
Half Baths 1
HOA Fees $30,648
HOA Y/N Yes
Min Days of Lease 180
Leases Per Year 2
Year Built 2011
Annual Tax Amount $18,696
Tax Year 2024
Lot Size 7,405 Sqft
Acres 0.17
Property Sub-Type Single Family Residence
Source Naples
Land Area 4637
Property Description
Beautifully furnished, this luxury home offers an ideal retreat in a peaceful setting. Designed with timeless finishes and practical elegance, this home features three spacious bedrooms and three-and-a-half baths, a large den and office. All are highlighted by high ceilings, detailed moldings, and premium flooring and all allow an abundance of natural light.
The gourmet kitchen is equipped with Viking appliances and custom Heartland cabinetry, opening seamlessly to the large great room and an outdoor lanai. Perfect for entertaining, the outdoor living area includes a seating area with outdoor TV, a heated pool, spa, and summer kitchen, all overlooking a tranquil tropical waterfall feature.
Andersen impact-resistant windows and doors provide security and peace of mind, while the attached two-car garage and separate golf cart garage add convenience.
This Gulfshore-built residence delivers the perfect combination of style, comfort, and easy living—an excellent choice for buyers seeking a refined lifestyle. Minutes from downtown, and the beach this home is not to be missed.
Grey Oaks Country Club is Naples' one and only private club with 54 holes of championship golf. In addition,
the club offers an unparalleled array of exclusive amenities, including a newly renovated wellness center, a lagoon-style pool, tennis, pickleball, bocce, multiple dining venues, and a luxurious spa. The amenities are truly endless.
Location
State FL
County Collier
Community Gated, Golf Course, Tennis
Area Grey Oaks
Rooms
Bedroom Description Split Bedrooms
Dining Room Breakfast Bar, Dining - Living, Eat-in Kitchen
Kitchen Gas Available, Island, Pantry
Interior
Interior Features Custom Mirrors, Foyer, Laundry Tub, Pantry, Pull Down Stairs, Smoke Detectors, Volume Ceiling, Walk-In Closet(s), Wheel Chair Access
Heating Central Electric
Flooring Tile, Wood
Equipment Auto Garage Door, Cooktop - Gas, Dishwasher, Disposal, Dryer, Grill - Gas, Microwave, Refrigerator/Freezer, Security System, Self Cleaning Oven, Wall Oven, Washer, Wine Cooler
Furnishings Furnished
Fireplace No
Appliance Gas Cooktop, Dishwasher, Disposal, Dryer, Grill - Gas, Microwave, Refrigerator/Freezer, Self Cleaning Oven, Wall Oven, Washer, Wine Cooler
Heat Source Central Electric
Exterior
Exterior Feature Open Porch/Lanai, Built In Grill, Outdoor Kitchen
Parking Features Attached
Garage Spaces 2.0
Pool Community, Pool/Spa Combo, Below Ground, Concrete, Equipment Stays, Gas Heat
Community Features Clubhouse, Pool, Dog Park, Fitness Center, Golf, Putting Green, Restaurant, Sidewalks, Street Lights, Tennis Court(s), Gated
Amenities Available Basketball Court, Bike And Jog Path, Clubhouse, Pool, Community Room, Spa/Hot Tub, Concierge, Dog Park, Fitness Center, Full Service Spa, Golf Course, Internet Access, Play Area, Putting Green, Restaurant, Sidewalk, Streetlight, Tennis Court(s), Underground Utility
Waterfront Description None
View Y/N Yes
View Landscaped Area
Roof Type Tile
Handicap Access Wheel Chair Access
Total Parking Spaces 2
Garage Yes
Private Pool Yes
Building
Lot Description Regular
Building Description Concrete Block,Stucco, DSL/Cable Available
Story 1
Water Central
Architectural Style Ranch, Single Family
Level or Stories 1
Structure Type Concrete Block,Stucco
New Construction No
Others
Pets Allowed Yes
Senior Community No
Tax ID 76925001189
Ownership Single Family
Security Features Security System,Gated Community,Smoke Detector(s)
Virtual Tour https://tours.napleskenny.com/2351379?idx=1


720 5th Ave South, Suite 201, Naples, Florida, 34102, United States







