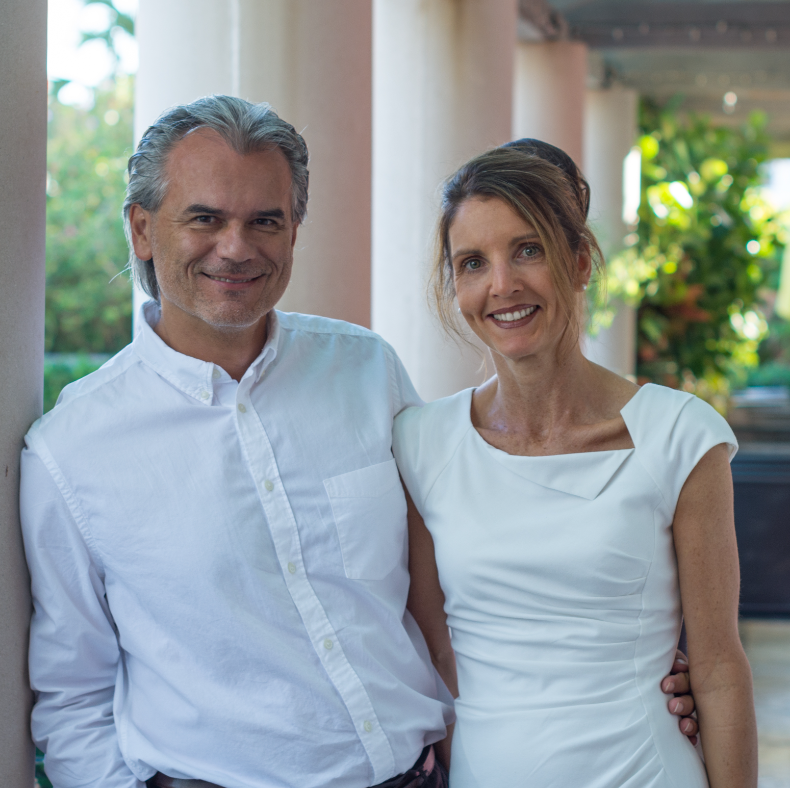
2 Beds
2 Baths
1,216 SqFt
2 Beds
2 Baths
1,216 SqFt
Key Details
Property Type Condo
Sub Type Low Rise (1-3)
Listing Status Active
Purchase Type For Sale
Square Footage 1,216 sqft
Price per Sqft $296
Subdivision Crestview At Crescent Lake
MLS Listing ID 225075633
Style Resale Property
Bedrooms 2
Full Baths 2
Condo Fees $1,493/qua
HOA Fees $6,359
HOA Y/N Yes
Leases Per Year 3
Year Built 1991
Annual Tax Amount $2,448
Tax Year 2024
Property Sub-Type Low Rise (1-3)
Source Naples
Land Area 1216
Property Description
Location
State FL
County Collier
Community Condo/Hotel
Area Crescent Lake
Rooms
Bedroom Description Split Bedrooms
Dining Room Dining - Family
Kitchen Pantry
Interior
Interior Features Pantry, Walk-In Closet(s)
Heating Central Electric
Flooring Tile
Equipment Auto Garage Door, Dishwasher, Dryer, Microwave, Range, Refrigerator/Freezer, Smoke Detector, Washer
Furnishings Unfurnished
Fireplace No
Appliance Dishwasher, Dryer, Microwave, Range, Refrigerator/Freezer, Washer
Heat Source Central Electric
Exterior
Exterior Feature Screened Lanai/Porch
Parking Features Driveway Paved, Guest, Paved, Attached
Garage Spaces 1.0
Pool Community
Community Features Pool, Street Lights
Amenities Available Pool, Internet Access, Streetlight, Underground Utility
Waterfront Description None
View Y/N Yes
View Lake, Landscaped Area, Water Feature
Roof Type Shingle
Porch Patio
Total Parking Spaces 1
Garage Yes
Private Pool No
Building
Building Description Concrete Block,Stucco, DSL/Cable Available
Story 1
Water Central
Architectural Style Low Rise (1-3)
Level or Stories 1
Structure Type Concrete Block,Stucco
New Construction No
Schools
Elementary Schools Pelican Marsh Elementary
Middle Schools North Naples Middle School
High Schools Aubrey Rogers High School
Others
Pets Allowed Limits
Senior Community No
Tax ID 29392500309
Ownership Condo
Security Features Smoke Detector(s)
Num of Pet 2


720 5th Ave South, Suite 201, Naples, Florida, 34102, United States







