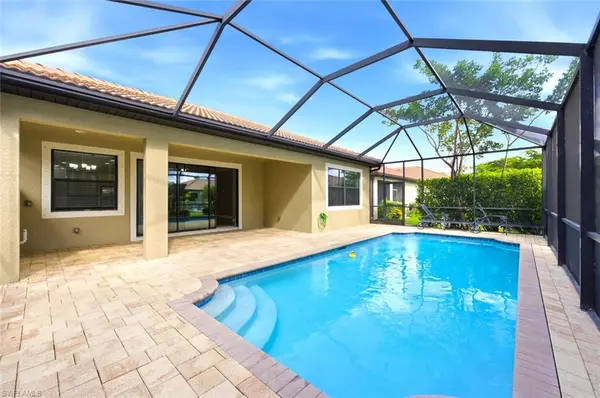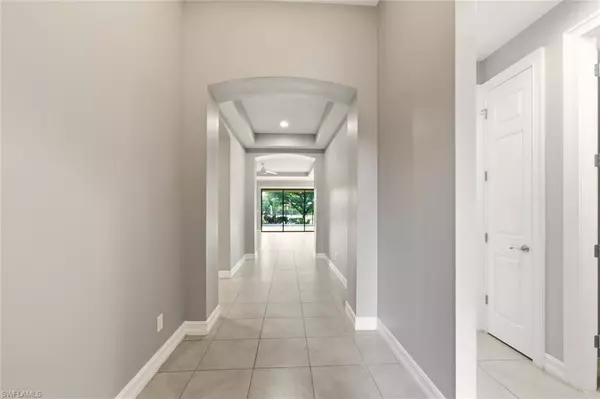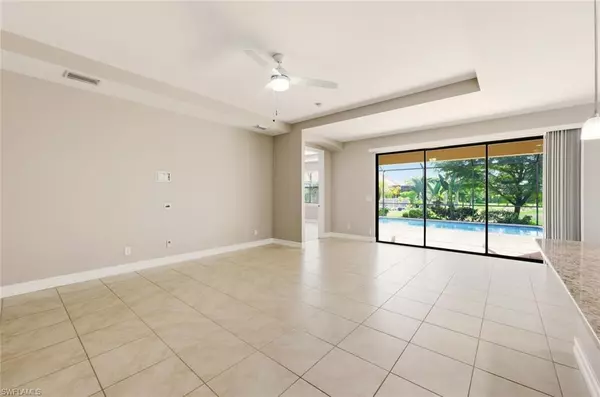
3 Beds
2 Baths
2,006 SqFt
3 Beds
2 Baths
2,006 SqFt
Key Details
Property Type Single Family Home
Sub Type Single Family Residence
Listing Status Active
Purchase Type For Rent
Square Footage 2,006 sqft
Subdivision Tuscany Pointe
MLS Listing ID 225074465
Bedrooms 3
Full Baths 2
HOA Y/N No
Year Built 2017
Lot Size 6,098 Sqft
Acres 0.14
Property Sub-Type Single Family Residence
Source Naples
Land Area 2755
Property Description
Location
State FL
County Collier
Community Gated
Area Tuscany Pointe
Interior
Interior Features Foyer, Laundry Tub, Pantry, Smoke Detectors, Tray Ceiling(s), Walk-In Closet(s), Window Coverings
Heating Central Electric
Flooring Laminate, Tile
Equipment Auto Garage Door, Dishwasher, Disposal, Dryer, Microwave, Range, Refrigerator/Icemaker, Washer
Furnishings Unfurnished
Fireplace No
Window Features Window Coverings
Appliance Dishwasher, Disposal, Dryer, Microwave, Range, Refrigerator/Icemaker, Washer
Heat Source Central Electric
Exterior
Exterior Feature Screened Lanai/Porch
Parking Features Attached
Garage Spaces 2.0
Pool Below Ground
Community Features Sidewalks, Street Lights, Gated
Amenities Available Sidewalk, Streetlight, Underground Utility
Waterfront Description None
View Y/N Yes
View Lake
Garage Yes
Private Pool Yes
Building
Story 1
Architectural Style Ranch, Single Family
Level or Stories 1
New Construction No
Schools
Elementary Schools Big Cypress Elementary
Middle Schools Oakridge Middle
High Schools Gulf Coast High
Others
Pets Allowed With Approval
Senior Community No
Tax ID 78536002148
Security Features Gated Community,Smoke Detector(s)
Virtual Tour https://eyeleen-l-photography.view.property/2361312?idx=1


720 5th Ave South, Suite 201, Naples, Florida, 34102, United States







