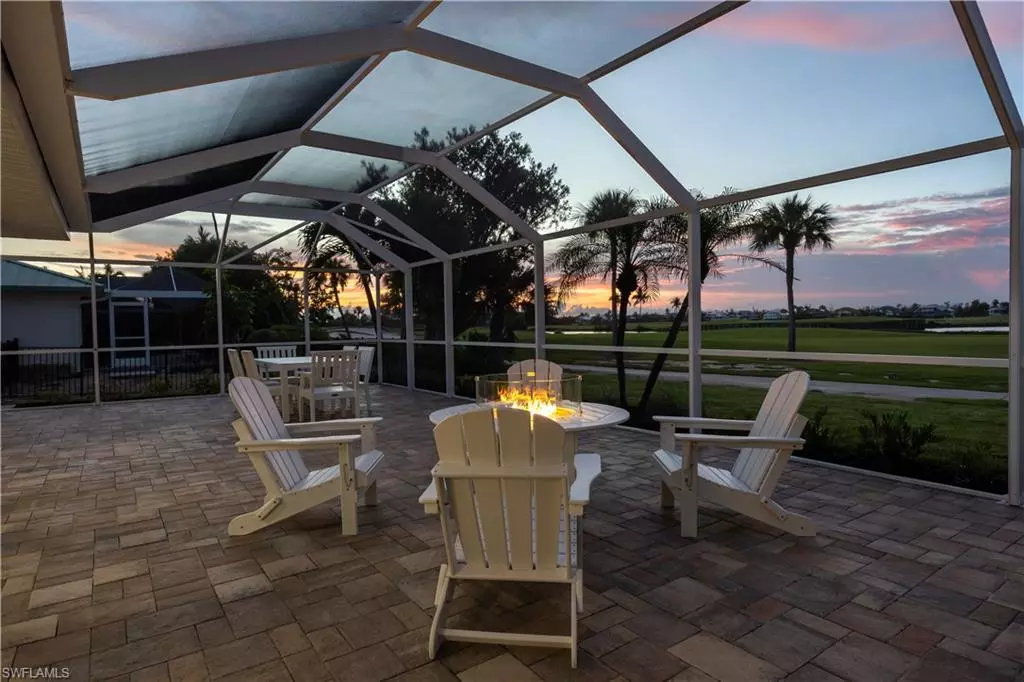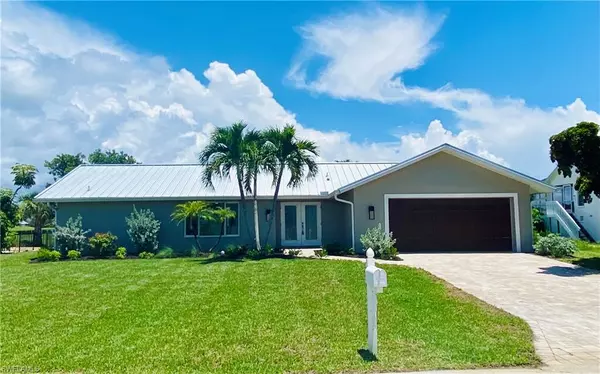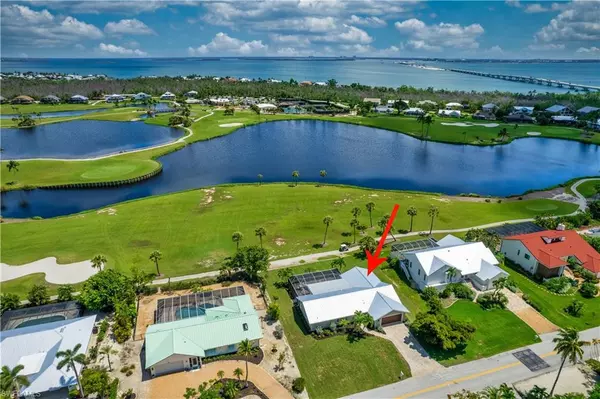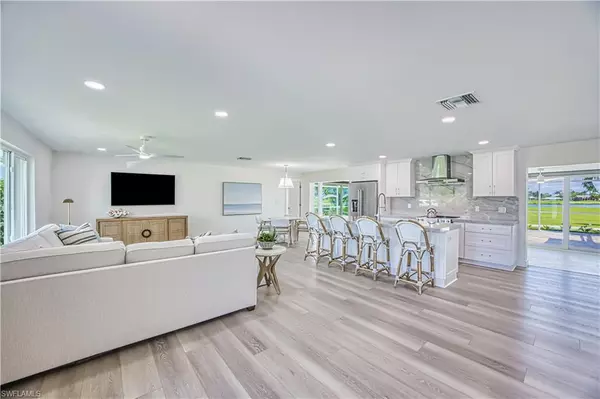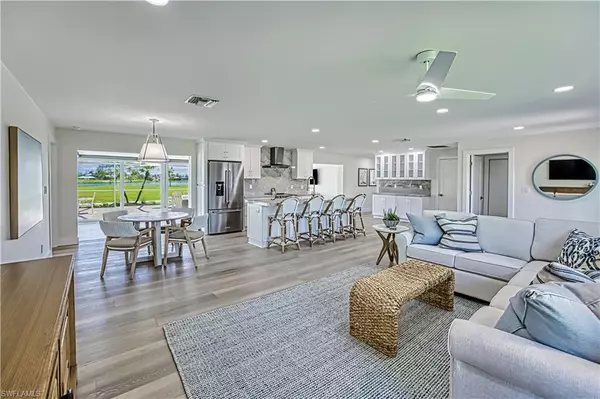
3 Beds
2 Baths
1,831 SqFt
3 Beds
2 Baths
1,831 SqFt
Key Details
Property Type Single Family Home
Sub Type Single Family Residence
Listing Status Active
Purchase Type For Sale
Square Footage 1,831 sqft
Price per Sqft $474
Subdivision Dunes At Sanibel Island
MLS Listing ID 2025015922
Style Resale Property
Bedrooms 3
Full Baths 2
HOA Fees $130
HOA Y/N Yes
Leases Per Year 12
Year Built 1979
Annual Tax Amount $8,913
Tax Year 2024
Lot Size 0.288 Acres
Acres 0.288
Property Sub-Type Single Family Residence
Source Florida Gulf Coast
Land Area 2260
Property Description
Inside, nearly everything has been rebuilt new and upscale -- transforming this residence into a modern island home with the confidence of new construction. A reimagined open kitchen anchors the living space, featuring custom cabinetry, upscale stainless appliances, full quartz countertops and backsplash, and elegant task lighting. Both bathrooms were completely rebuilt with designer tile, frameless glass showers, new vanities, fixtures, and flooring. Every surface and system has been renewed, including luxury vinyl plank floors throughout, all new interior doors and hardware, new electrical and lighting throughout, and a brand-new HVAC system with UV air purification for enhanced indoor air quality. The 350 sq ft glass-enclosed Florida sunroom, fully integrated under air, offers panoramic golf and lake views—perfect for relaxed mornings or sunset entertaining in total comfort. All just a short walk or golf-cart ride to The Dunes Golf & Tennis Club and pool. Rebuilt from the inside out, this home unites new-construction quality with precision craftsmanship and coastal engineering—delivering lasting comfort, security, and style.
Location
State FL
County Lee
Community Golf Course, Non-Gated, Tennis
Area Dunes At Sanibel Island
Rooms
Bedroom Description First Floor Bedroom,Master BR Ground,Split Bedrooms,Two Master Suites
Dining Room Dining - Family, Eat-in Kitchen
Kitchen Island, Pantry, Walk-In Pantry
Interior
Interior Features Built-In Cabinets, French Doors, Pantry, Smoke Detectors, Walk-In Closet(s), Window Coverings
Heating Central Electric
Flooring Tile, Vinyl
Equipment Auto Garage Door, Dishwasher, Disposal, Dryer, Microwave, Range, Refrigerator, Refrigerator/Freezer, Smoke Detector, Washer, Washer/Dryer Hookup
Furnishings Negotiable
Fireplace No
Window Features Window Coverings
Appliance Dishwasher, Disposal, Dryer, Microwave, Range, Refrigerator, Refrigerator/Freezer, Washer
Heat Source Central Electric
Exterior
Exterior Feature Glass Porch, Screened Lanai/Porch
Parking Features Attached
Garage Spaces 2.0
Community Features Clubhouse, Golf, Restaurant, Tennis Court(s)
Amenities Available Beach Access, Clubhouse, Golf Course, See Remarks, Restaurant, Tennis Court(s)
Waterfront Description Fresh Water,Lake
View Y/N Yes
View Golf Course, Lake, Landscaped Area, Water
Roof Type Metal
Street Surface Paved
Porch Patio
Total Parking Spaces 2
Garage Yes
Private Pool No
Building
Lot Description Across From Waterfront, Golf Course, Regular
Building Description Concrete Block,Stucco, DSL/Cable Available
Story 1
Water Central
Architectural Style Ranch, Single Family
Level or Stories 1
Structure Type Concrete Block,Stucco
New Construction No
Others
Pets Allowed Yes
Senior Community No
Tax ID 19-46-23-T2-0100G.0200
Ownership Single Family
Security Features Smoke Detector(s)

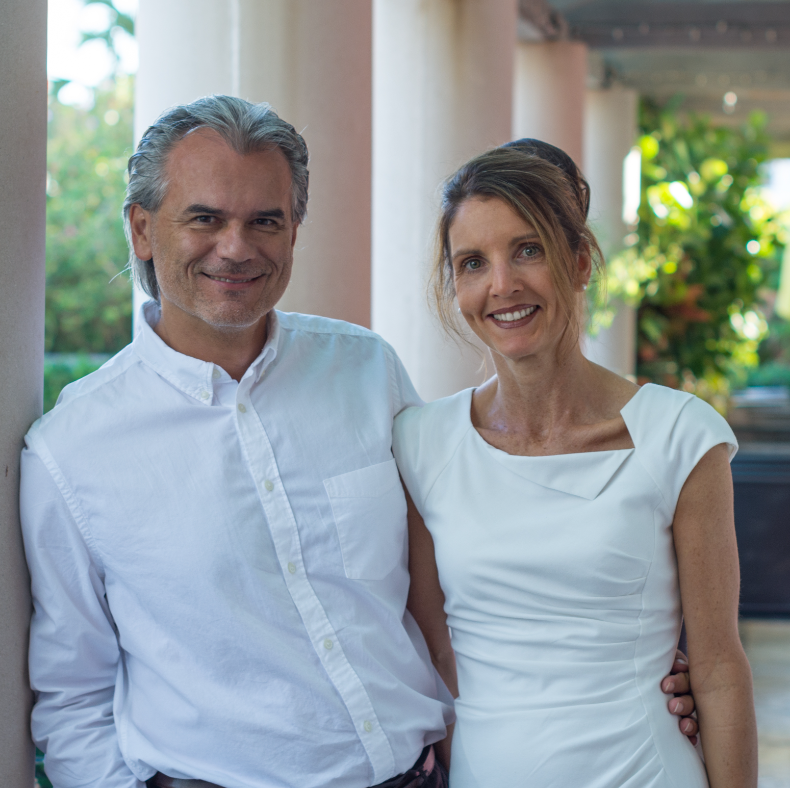
720 5th Ave South, Suite 201, Naples, Florida, 34102, United States


