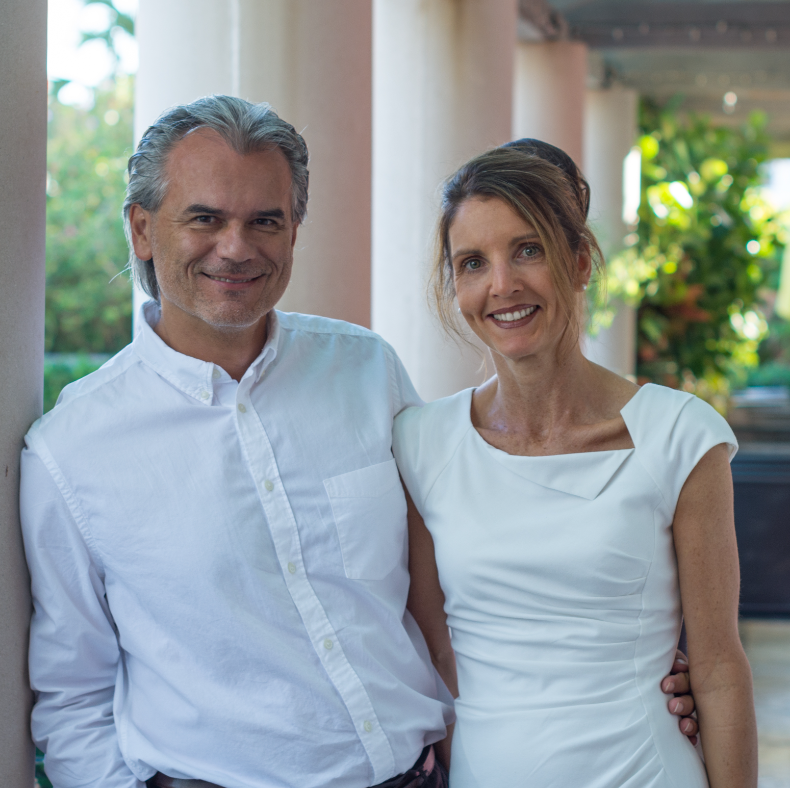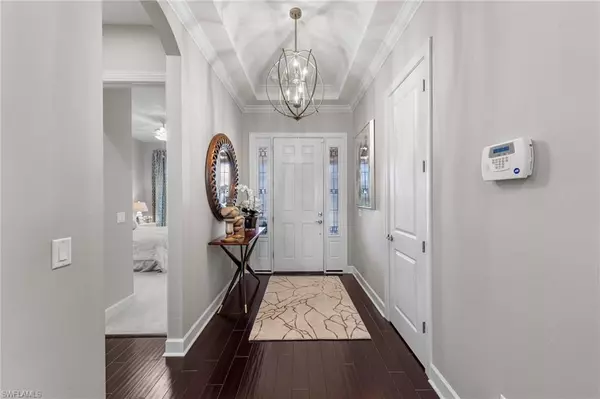
3 Beds
3 Baths
2,307 SqFt
3 Beds
3 Baths
2,307 SqFt
Open House
Sun Nov 02, 1:00pm - 4:00pm
Key Details
Property Type Single Family Home
Sub Type Single Family Residence
Listing Status Active
Purchase Type For Sale
Square Footage 2,307 sqft
Price per Sqft $771
Subdivision Esplanade
MLS Listing ID 225074767
Style Resale Property
Bedrooms 3
Full Baths 3
HOA Fees $14,398
HOA Y/N Yes
Leases Per Year 4
Year Built 2018
Annual Tax Amount $8,873
Tax Year 2024
Lot Size 7,840 Sqft
Acres 0.18
Property Sub-Type Single Family Residence
Source Bonita Springs
Land Area 3273
Property Description
At Esplanade Golf & Country Club, every day feels like a vacation. Enjoy world-class amenities including a resort-style pool with cabanas and the adjoining Bahama Bar for casual food and beverage, tennis, pickleball, and bocce. The popular Wellness center offers a state of the art fitness center with excercise classes and the luxurious Koquina Day Spa. The amenity center is a popular place for card games and other social gatherings and the dog park offers an opportunity for our fur babies to socialize. Enjoy the 14 miles of walking and biking trails. The 18-hole private golf course is the crown jewel of the community and 15,000 sq. ft. clubhouse offers indoor and outdoor dining, a full bar, wine tasting room, wine lockers, and a cozy café.
All of Esplanade's amenities, landscaping, irrigation, and golf membership dues are included—just $3,412 per quarter—no additional fees or memberships required. Located in Flood Zone X, NO FLOOD INSURANCE REQUIRED! Best of all, this beautiful home is offered TURNKEY FURNISHED!!
Location
State FL
County Collier
Community Gated, Golf Course, Tennis
Area Esplanade
Rooms
Bedroom Description First Floor Bedroom,Master BR Ground,Split Bedrooms
Dining Room Breakfast Bar, Breakfast Room, Dining - Family
Interior
Interior Features Built-In Cabinets, Foyer, French Doors, Laundry Tub, Pantry, Smoke Detectors, Tray Ceiling(s), Volume Ceiling, Walk-In Closet(s), Window Coverings
Heating Central Electric
Flooring Carpet, Tile, Wood
Fireplaces Type Outside
Equipment Auto Garage Door, Cooktop - Gas, Dishwasher, Disposal, Dryer, Grill - Gas, Microwave, Refrigerator/Freezer, Security System, Self Cleaning Oven, Smoke Detector, Tankless Water Heater, Wall Oven, Washer, Washer/Dryer Hookup
Furnishings Turnkey
Fireplace Yes
Window Features Window Coverings
Appliance Gas Cooktop, Dishwasher, Disposal, Dryer, Grill - Gas, Microwave, Refrigerator/Freezer, Self Cleaning Oven, Tankless Water Heater, Wall Oven, Washer
Heat Source Central Electric
Exterior
Exterior Feature Screened Lanai/Porch, Outdoor Kitchen
Parking Features Driveway Paved, Attached
Garage Spaces 2.0
Pool Community, Below Ground, Concrete, Gas Heat
Community Features Clubhouse, Pool, Dog Park, Fitness Center, Golf, Putting Green, Restaurant, Sidewalks, Street Lights, Tennis Court(s), Gated
Amenities Available Beauty Salon, Bike And Jog Path, Bocce Court, Clubhouse, Pool, Community Room, Spa/Hot Tub, Dog Park, Fitness Center, Full Service Spa, Golf Course, Pickleball, Putting Green, Restaurant, Sidewalk, Streetlight, Tennis Court(s)
Waterfront Description Lake
View Y/N Yes
View Golf Course, Lake
Roof Type Tile
Total Parking Spaces 2
Garage Yes
Private Pool Yes
Building
Lot Description Regular
Building Description Concrete Block,Stucco, DSL/Cable Available
Story 1
Water Central
Architectural Style Ranch, Single Family
Level or Stories 1
Structure Type Concrete Block,Stucco
New Construction No
Others
Pets Allowed Yes
Senior Community No
Tax ID 31347702124
Ownership Single Family
Security Features Security System,Smoke Detector(s),Gated Community


720 5th Ave South, Suite 201, Naples, Florida, 34102, United States







