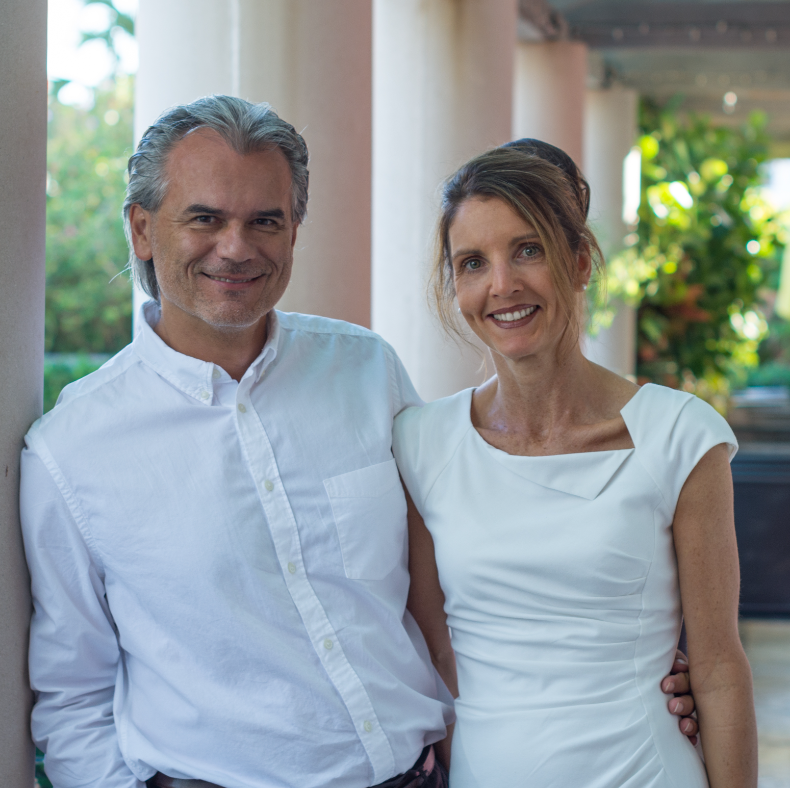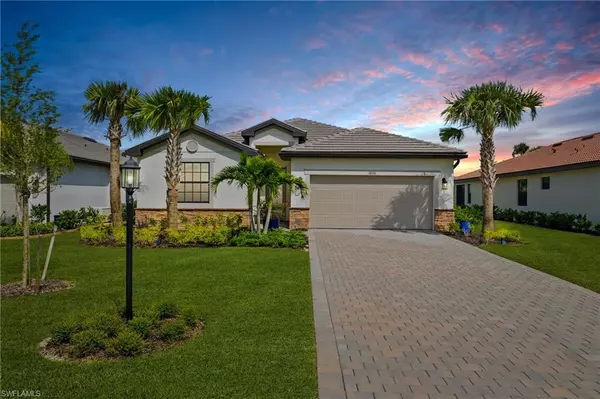
4 Beds
3 Baths
2,032 SqFt
4 Beds
3 Baths
2,032 SqFt
Open House
Sun Oct 26, 12:00pm - 2:00pm
Key Details
Property Type Single Family Home
Sub Type Single Family Residence
Listing Status Active
Purchase Type For Sale
Square Footage 2,032 sqft
Price per Sqft $282
Subdivision Verdana Village
MLS Listing ID 225075933
Style Resale Property
Bedrooms 4
Full Baths 3
HOA Fees $4,964
HOA Y/N Yes
Leases Per Year 3
Year Built 2024
Annual Tax Amount $4,464
Tax Year 2024
Lot Size 8,755 Sqft
Acres 0.201
Property Sub-Type Single Family Residence
Source Naples
Land Area 2032
Property Description
Enjoy the sleek, open and functional kitchen with large island, quartz counter tops, stainless steel and gas appliances with 42" shaker cabinetry. Decorative wood trim accents throughout and custom built-in TV and fireplace wall. The home boasts plank tile flooring throughout and custom paint for a clean fresh look. Stylish fans and light fixtures enhance the home's move in ready feel. With hurricane impact glass throughout, you can relax with peace of mind. The upgraded garage includes a designer epoxy floor, tankless hot water heater, and built-in EV charger.
Step outside your home and enjoy the community's outstanding resort style amenities. Enjoy the onsite restaurant Drift and Craft bar/lounge or grab a latte at the cafe. Indoor sports courts are a highlight of the amenity center with 18 Indoor/outdoor pickleball and 8 tennis courts, as well as basketball courts. Unwind at the beautiful resort-style pool or stay fit at the 24 hour state-of-the-art fitness center. Enjoy the community dog park or take the kids to the playground in this golf cart friendly neighborhood and surrounding commercial center anchored by Publix grocery. This remarkable home provides the total package! Stunning views, great location, and a premium lifestyle in one of Southwest Florida's most sought after communities.
Location
State FL
County Lee
Community Gated
Area Verdana Village
Rooms
Bedroom Description First Floor Bedroom
Dining Room Breakfast Bar, Dining - Family, Eat-in Kitchen
Kitchen Gas Available, Island, Pantry
Interior
Interior Features Built-In Cabinets, Fireplace, Pantry, Smoke Detectors, Window Coverings
Heating Heat Pump
Flooring Tile
Equipment Auto Garage Door, Cooktop - Gas, Dishwasher, Disposal, Dryer, Microwave, Range, Refrigerator/Freezer, Self Cleaning Oven, Smoke Detector, Tankless Water Heater, Washer
Furnishings Unfurnished
Fireplace Yes
Window Features Window Coverings
Appliance Gas Cooktop, Dishwasher, Disposal, Dryer, Microwave, Range, Refrigerator/Freezer, Self Cleaning Oven, Tankless Water Heater, Washer
Heat Source Heat Pump
Exterior
Parking Features Electric Vehicle Charging Station(s), Attached
Garage Spaces 2.0
Pool Community
Community Features Clubhouse, Park, Pool, Dog Park, Fitness Center, Restaurant, Street Lights, Tennis Court(s), Gated
Amenities Available Basketball Court, Bocce Court, Business Center, Clubhouse, Park, Pool, Community Room, Spa/Hot Tub, Dog Park, Fitness Center, Internet Access, Pickleball, Play Area, Restaurant, Streetlight, Tennis Court(s), Underground Utility
Waterfront Description Lake
View Y/N Yes
View Lake
Roof Type Tile
Total Parking Spaces 2
Garage Yes
Private Pool No
Building
Lot Description Regular
Story 1
Water Central
Architectural Style Ranch, Single Family
Level or Stories 1
Structure Type Concrete Block,Stucco
New Construction No
Others
Pets Allowed Limits
Senior Community No
Tax ID 30-46-27-L3-0500C.7340
Ownership Single Family
Security Features Smoke Detector(s),Gated Community
Num of Pet 2
Virtual Tour https://view.spiro.media/order/b4eaf452-b81a-4277-a453-08de0bc08920?branding=false


720 5th Ave South, Suite 201, Naples, Florida, 34102, United States







