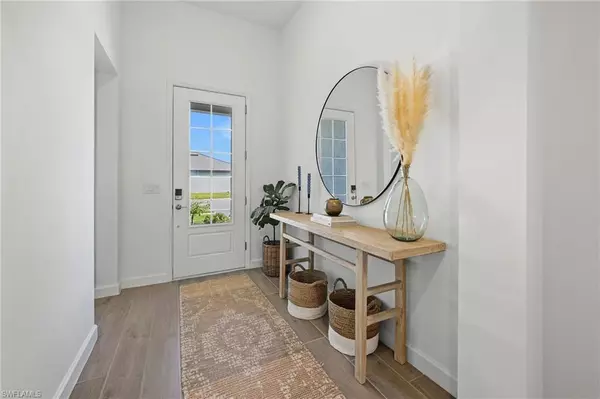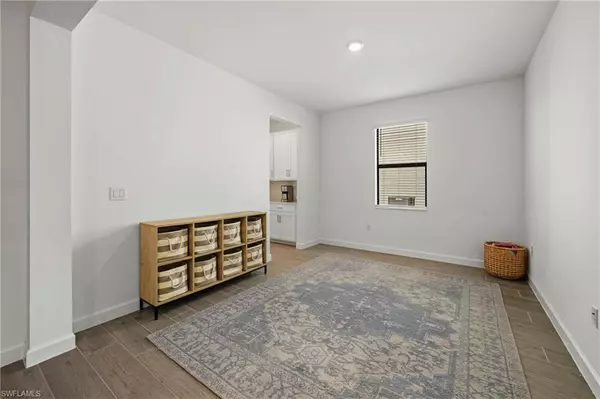
4 Beds
3 Baths
2,704 SqFt
4 Beds
3 Baths
2,704 SqFt
Key Details
Property Type Single Family Home
Sub Type Single Family Residence
Listing Status Active
Purchase Type For Sale
Square Footage 2,704 sqft
Price per Sqft $229
Subdivision Timber Creek
MLS Listing ID 2025018895
Style Resale Property
Bedrooms 4
Full Baths 3
HOA Fees $2,544
HOA Y/N Yes
Leases Per Year 12
Year Built 2023
Annual Tax Amount $7,831
Tax Year 2024
Lot Size 8,224 Sqft
Acres 0.1888
Property Sub-Type Single Family Residence
Source Florida Gulf Coast
Land Area 3355
Property Description
Location
State FL
County Lee
Community Gated
Area Timber Creek
Zoning RPD
Rooms
Bedroom Description Split Bedrooms
Dining Room Breakfast Bar, Breakfast Room, Formal
Kitchen Island, Walk-In Pantry
Interior
Interior Features Foyer, Pantry, Tray Ceiling(s), Walk-In Closet(s)
Heating Central Electric
Flooring Tile
Equipment Microwave, Range, Refrigerator/Freezer, Washer, Washer/Dryer Hookup, Auto Garage Door, Dishwasher, Disposal, Dryer
Furnishings Unfurnished
Fireplace No
Appliance Microwave, Range, Refrigerator/Freezer, Washer, Dishwasher, Disposal, Dryer
Heat Source Central Electric
Exterior
Exterior Feature Screened Lanai/Porch
Parking Features Driveway Paved, Attached
Garage Spaces 3.0
Pool Community
Community Features Restaurant, Sidewalks, Tennis Court(s), Fitness Center, Clubhouse, Park, Pool, Gated
Amenities Available Play Area, Restaurant, Sauna, Sidewalk, Tennis Court(s), Underground Utility, Spa/Hot Tub, Fitness Center, Hobby Room, Internet Access, Pickleball, Bocce Court, Business Center, Clubhouse, Park, Pool, Community Room, Basketball Court
Waterfront Description Lake
View Y/N Yes
View Lake
Roof Type Tile
Street Surface Paved
Porch Patio
Total Parking Spaces 3
Garage Yes
Private Pool No
Building
Lot Description Regular
Building Description Concrete Block,Stucco, DSL/Cable Available
Story 1
Water Central
Architectural Style Ranch, Single Family
Level or Stories 1
Structure Type Concrete Block,Stucco
New Construction No
Others
Pets Allowed Yes
Senior Community No
Tax ID 08-45-26-L2-30029.0260
Ownership Single Family
Security Features Gated Community
Virtual Tour https://tours.photosoflo.com/idx/298933


720 5th Ave South, Suite 201, Naples, Florida, 34102, United States







