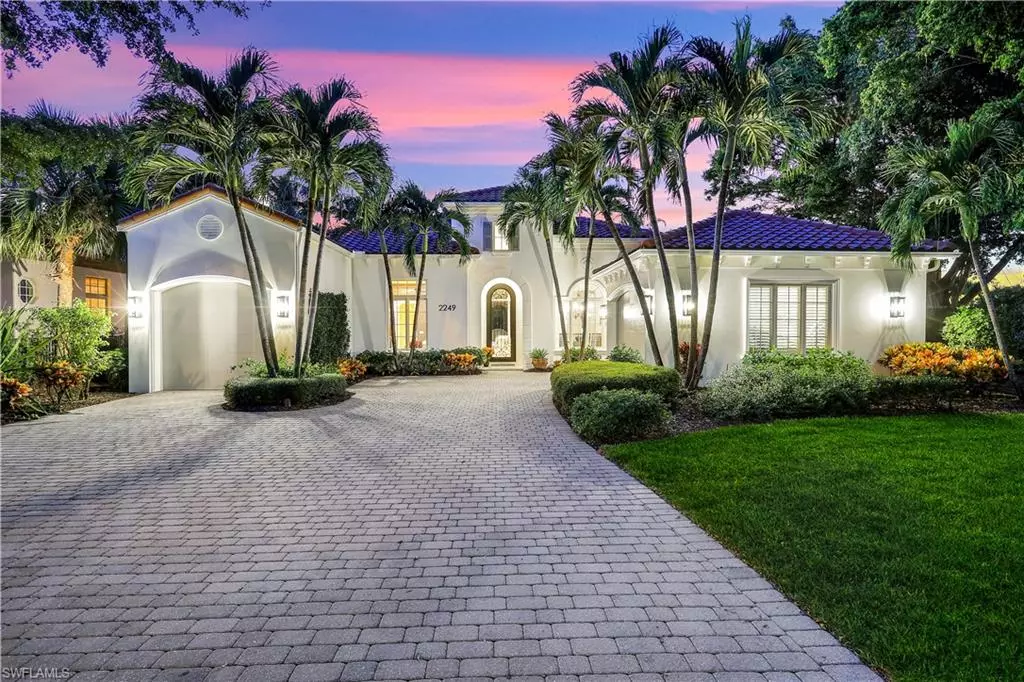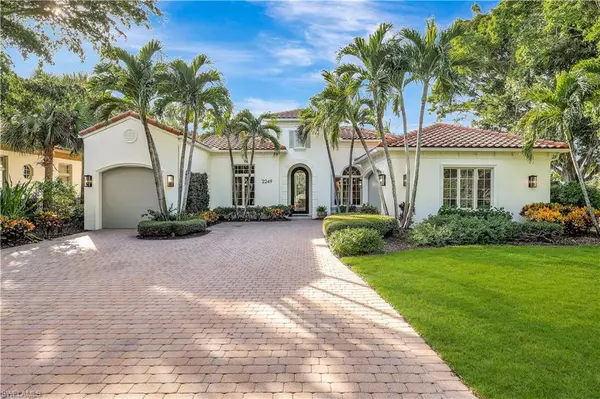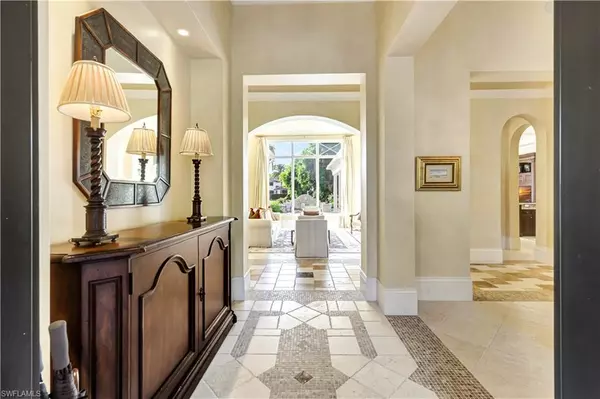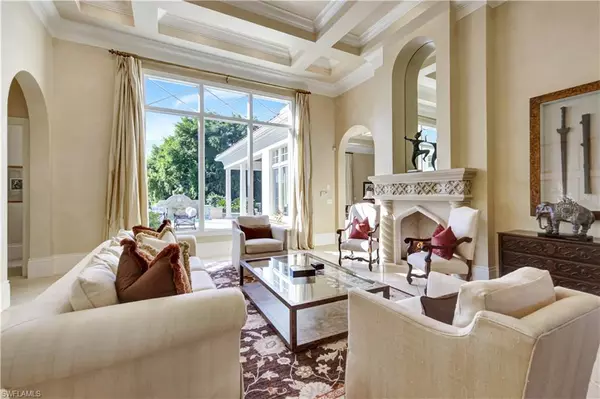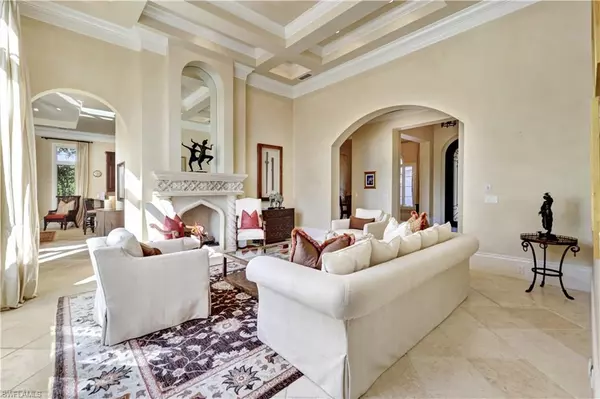
Alexandra Janz & Juergen Haeringer
William Raveis-Florida, LLC
office@ajnaplesrealty.com +1(239) 315-10794 Beds
5 Baths
4,006 SqFt
4 Beds
5 Baths
4,006 SqFt
Key Details
Property Type Single Family Home
Sub Type Single Family Residence
Listing Status Active
Purchase Type For Sale
Square Footage 4,006 sqft
Price per Sqft $1,171
Subdivision Miramonte
MLS Listing ID 225079132
Style Resale Property
Bedrooms 4
Full Baths 4
Half Baths 1
HOA Fees $29,831
HOA Y/N Yes
Min Days of Lease 180
Leases Per Year 2
Year Built 2009
Annual Tax Amount $27,780
Tax Year 2024
Lot Size 0.310 Acres
Acres 0.31
Property Sub-Type Single Family Residence
Source Naples
Land Area 5105
Property Description
The gourmet kitchen is a chef's dream, featuring custom wood cabinetry, granite countertops, Viking appliances, a walk-in pantry and entertaining bar, ideal for formal gatherings. In the adjacent family room, french doors open to a covered lanai complete with an outdoor kitchen again with Viking appliances—perfect for entertaining or relaxing in privacy.
Strategically placed for maximum privacy, each guest suite features a walk-in closet and full en-suite bath adorned with tile and marble vanities. The luxurious primary suite offers a spa-inspired bath with dual vanities, custom cabinetry, a soaking tub, and a huge shower with dual heads. Large windows, oversized walk-in closets and a door to the pool and spa complete the space.
There is garage parking for 3 cars. This home is being offered turnkey.
Experience the exceptional lifestyle of Grey Oaks, with its world-class amenities, 54 holes of championship golf, a 30,000 square foot Wellness Center with gym and full service spa all anchored by a vibrant, welcoming community atmosphere.
Location
State FL
County Collier
Community Gated, Golf Course, Tennis
Area Grey Oaks
Rooms
Bedroom Description First Floor Bedroom,Master BR Ground,Master BR Sitting Area
Dining Room Breakfast Bar, Dining - Family, Formal
Kitchen Walk-In Pantry
Interior
Interior Features Bar, Built-In Cabinets, Coffered Ceiling(s), Fireplace, Foyer, French Doors, Smoke Detectors, Wired for Sound, Tray Ceiling(s), Vaulted Ceiling(s), Walk-In Closet(s)
Heating Central Electric, Natural Gas
Flooring Carpet, Marble, Wood
Fireplaces Type Outside
Equipment Auto Garage Door, Central Vacuum, Cooktop - Gas, Dishwasher, Disposal, Microwave, Refrigerator/Freezer, Refrigerator/Icemaker, Security System, Self Cleaning Oven, Smoke Detector, Tankless Water Heater, Wall Oven, Warming Tray, Washer, Washer/Dryer Hookup
Furnishings Turnkey
Fireplace Yes
Appliance Gas Cooktop, Dishwasher, Disposal, Microwave, Refrigerator/Freezer, Refrigerator/Icemaker, Self Cleaning Oven, Tankless Water Heater, Wall Oven, Warming Tray, Washer
Heat Source Central Electric, Natural Gas
Exterior
Exterior Feature Open Porch/Lanai
Parking Features Attached
Garage Spaces 3.0
Pool Below Ground, Concrete, Gas Heat, Pool Bath
Community Features Dog Park, Fitness Center, Golf, Restaurant, Sidewalks, Street Lights, Tennis Court(s), Gated
Amenities Available Bike And Jog Path, Bocce Court, Dog Park, Fitness Center, Full Service Spa, Golf Course, Internet Access, Pickleball, Restaurant, Sidewalk, Streetlight, Tennis Court(s)
Waterfront Description Lake
View Y/N Yes
View Lake, Landscaped Area
Roof Type Tile
Porch Patio
Total Parking Spaces 3
Garage Yes
Private Pool Yes
Building
Lot Description Oversize
Building Description Concrete Block,Stucco, DSL/Cable Available
Story 1
Water Central
Architectural Style Ranch, Single Family
Level or Stories 1
Structure Type Concrete Block,Stucco
New Construction No
Schools
Elementary Schools Poinciana Elementary
Middle Schools Gulfview Middle
High Schools Naples High School
Others
Pets Allowed Yes
Senior Community No
Tax ID 76925000245
Ownership Single Family
Security Features Security System,Smoke Detector(s),Gated Community
Virtual Tour https://lacasatour.com/property/2249-miramonte-ct-naples-fl-34105/ub


720 5th Ave South, Suite 201, Naples, Florida, 34102, United States


