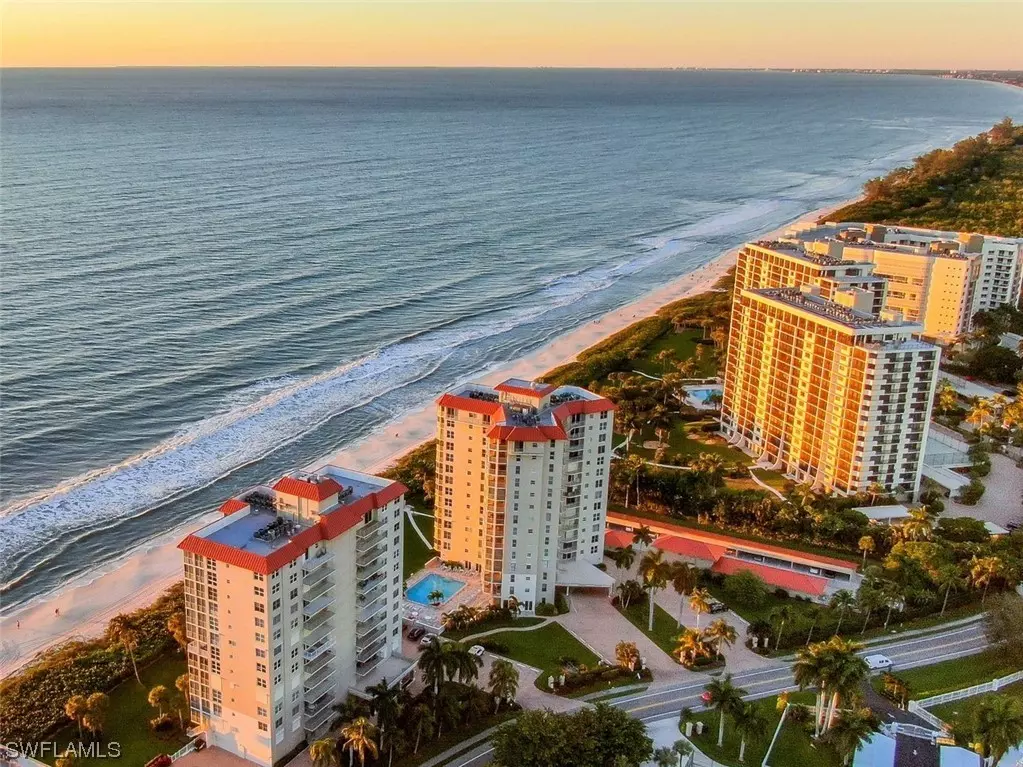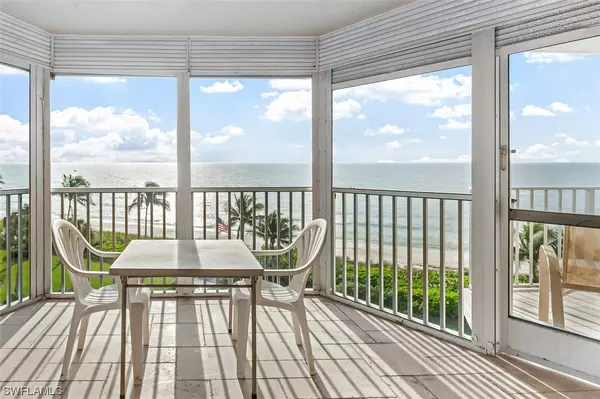$1,300,000
$1,329,000
2.2%For more information regarding the value of a property, please contact us for a free consultation.
3 Beds
3 Baths
1,940 SqFt
SOLD DATE : 02/04/2021
Key Details
Sold Price $1,300,000
Property Type Condo
Sub Type Condominium
Listing Status Sold
Purchase Type For Sale
Square Footage 1,940 sqft
Price per Sqft $670
Subdivision Vanderbilt Shores
MLS Listing ID 220080218
Sold Date 02/04/21
Style Other,High Rise
Bedrooms 3
Full Baths 3
Construction Status Resale
HOA Y/N Yes
Annual Recurring Fee 16540.0
Year Built 1981
Annual Tax Amount $12,975
Tax Year 2020
Lot Dimensions See Remarks
Property Description
This Vanderbilt Shores condo in the Seville building has so much to offer. Forever Gulf of Mexico views, southwest orientation, amazing sunrises and sunsets, and almost 2,000 sf of living area. Large 3 bedroom, 3 full bath end unit. Your own beach side cabana. Covered parking space. Breathtaking Gulf views from the 6th floor. 3 lanais with views south, east, and west to enjoy sunrises and sunsets. Each bedroom has it's own full bath. 2 bedrooms directly face the beach and Gulf of Mexico. Also included is cabana #4 which is right next to the beach access path. The Seville is perfectly located on one the most private stretches of Vanderbilt Beach. A short walk to La Playa, Delnor-Wiggins state park, and several beachside dining options.
Location
State FL
County Collier
Community Vanderbilt Beach
Area Na02 - Vanderbilt Beach Area
Rooms
Bedroom Description 3.0
Interior
Interior Features Built-in Features, Entrance Foyer, Family/ Dining Room, Living/ Dining Room, Tub Shower, Cable T V, Walk- In Closet(s), Split Bedrooms
Heating Central, Electric
Cooling Central Air, Electric
Flooring Carpet, Tile
Furnishings Furnished
Fireplace No
Window Features Single Hung,Impact Glass,Window Coverings
Appliance Dryer, Dishwasher, Disposal, Ice Maker, Microwave, Range, Refrigerator, Self Cleaning Oven, Washer
Laundry Inside
Exterior
Exterior Feature Outdoor Shower, Storage, Tennis Court(s)
Garage Detached Carport
Carport Spaces 1
Pool Community
Community Features Elevator, Non- Gated
Utilities Available Underground Utilities
Amenities Available Beach Rights, Beach Access, Clubhouse, Barbecue, Picnic Area, Pool, Sauna, Storage, Sidewalks, Tennis Court(s), Trail(s)
Waterfront Yes
Waterfront Description Beach Front, Gulf
View Y/N Yes
Water Access Desc Public
View Gulf
Roof Type Built- Up, Flat
Porch Porch, Screened
Garage No
Private Pool No
Building
Lot Description See Remarks
Faces Northeast
Story 1
Sewer Public Sewer
Water Public
Architectural Style Other, High Rise
Unit Floor 6
Structure Type Block,Concrete,Stucco
Construction Status Resale
Schools
Elementary Schools Naples Park Elementary School
Middle Schools Pine Ridge Middle School
High Schools Barron Collier High School
Others
Pets Allowed No
HOA Fee Include Association Management,Cable TV,Insurance,Internet,Irrigation Water,Legal/Accounting,Maintenance Grounds,Pest Control,Reserve Fund,Street Lights,Trash,Water
Senior Community No
Tax ID 78620520002
Ownership Condo
Security Features Smoke Detector(s)
Acceptable Financing All Financing Considered, Cash
Listing Terms All Financing Considered, Cash
Financing Cash
Pets Description No
Read Less Info
Want to know what your home might be worth? Contact us for a FREE valuation!

Our team is ready to help you sell your home for the highest possible price ASAP
Bought with Barefoot Beach Realty Inc

720 5th Ave South, Suite 201, Naples, Florida, 34102, United States







