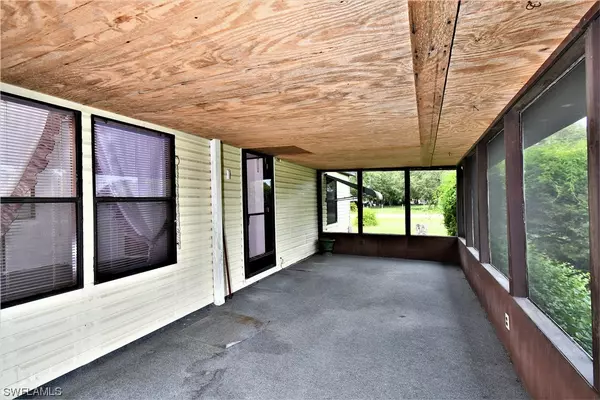$275,000
$269,900
1.9%For more information regarding the value of a property, please contact us for a free consultation.
3 Beds
3 Baths
1,296 SqFt
SOLD DATE : 10/31/2023
Key Details
Sold Price $275,000
Property Type Manufactured Home
Sub Type Manufactured Home
Listing Status Sold
Purchase Type For Sale
Square Footage 1,296 sqft
Price per Sqft $212
Subdivision Fort Denaud Acres
MLS Listing ID 223051222
Sold Date 10/31/23
Style Traditional,Manufactured Home
Bedrooms 3
Full Baths 2
Half Baths 1
Construction Status Resale
HOA Y/N No
Year Built 1992
Annual Tax Amount $749
Tax Year 2022
Lot Size 2.000 Acres
Acres 2.0
Lot Dimensions Appraiser
Property Description
Don't miss your chance to own a home with acreage! This 3 bedroom 2 bath home sits on a 2 Acre corner lot in the highly sought after Ft. Denaud Acres. This gem offers an open-concept split floor plan great for a family and entertaining w/ wood-like flooring throughout for easy cleaning & maintenance. The kitchen offers an island w/ seating, cabinets & counter space, complete w/ all the necessary appliances and new metal room installed earlier this year. Other features include 2 additional buildings with a half bath, that can be used for storage, home office, enclosed garage or open parking and screened in front porch where you can sit and enjoy quiet country living.
Location
State FL
County Hendry
Community Fort Denaud Acres
Area Hd01 - Hendry County
Rooms
Bedroom Description 3.0
Interior
Interior Features Built-in Features, Bedroom on Main Level, Closet Cabinetry, Cathedral Ceiling(s), Family/ Dining Room, Handicap Access, Kitchen Island, Living/ Dining Room, Pantry, Cable T V, Vaulted Ceiling(s), Walk- In Closet(s)
Heating Central, Electric
Cooling Central Air, Ceiling Fan(s), Electric
Flooring Carpet, Vinyl
Furnishings Unfurnished
Fireplace No
Window Features Double Hung,Shutters
Appliance Dryer, Dishwasher, Electric Cooktop, Freezer, Disposal, Microwave, Refrigerator, Self Cleaning Oven, Washer, Water Softener
Laundry Washer Hookup, Dryer Hookup
Exterior
Exterior Feature Fence, Patio, Room For Pool, Storage
Parking Features Circular Driveway, Driveway, Detached, Garage, Unpaved, Detached Carport
Garage Spaces 2.0
Carport Spaces 1
Garage Description 2.0
Community Features Non- Gated
Amenities Available None
Waterfront Description None
Water Access Desc Well
View Landscaped
Roof Type Metal
Porch Lanai, Patio, Porch, Screened
Garage Yes
Private Pool No
Building
Lot Description Corner Lot
Faces North
Story 1
Sewer Septic Tank
Water Well
Architectural Style Traditional, Manufactured Home
Additional Building Outbuilding
Unit Floor 1
Structure Type Manufactured,Vinyl Siding
Construction Status Resale
Others
Pets Allowed Yes
HOA Fee Include None
Senior Community No
Tax ID 1-28-43-02-030-000A.0090
Ownership Single Family
Security Features None,Smoke Detector(s)
Acceptable Financing Cash
Listing Terms Cash
Financing VA
Pets Allowed Yes
Read Less Info
Want to know what your home might be worth? Contact us for a FREE valuation!

Our team is ready to help you sell your home for the highest possible price ASAP
Bought with EXP Realty LLC

720 5th Ave South, Suite 201, Naples, Florida, 34102, United States







