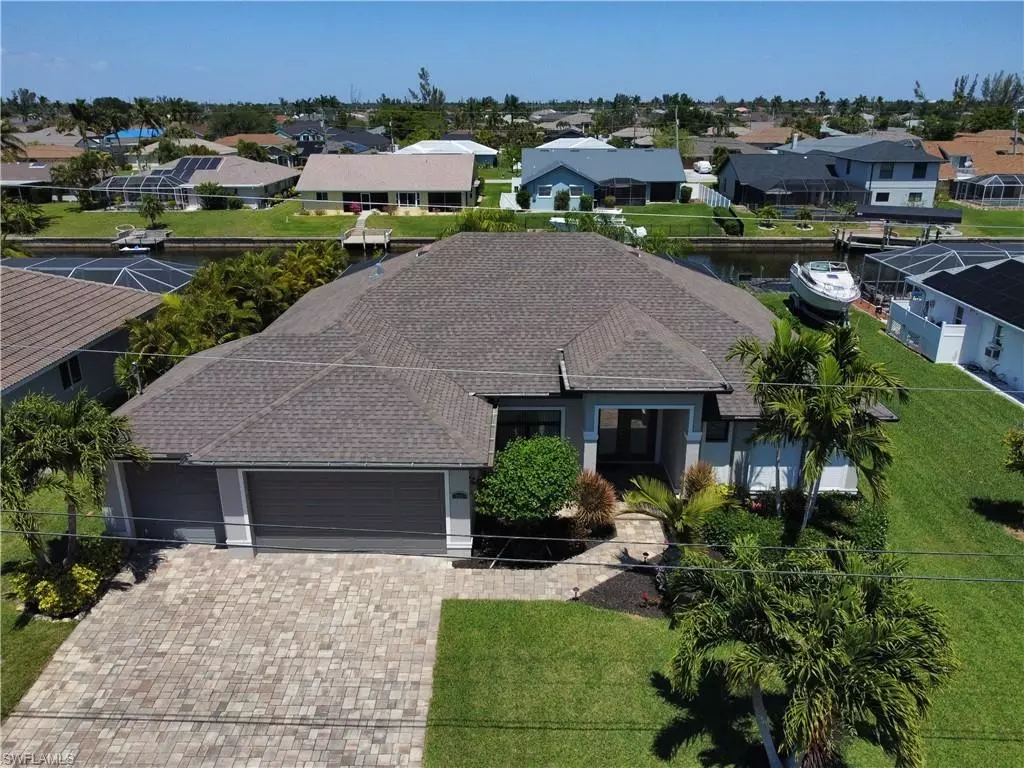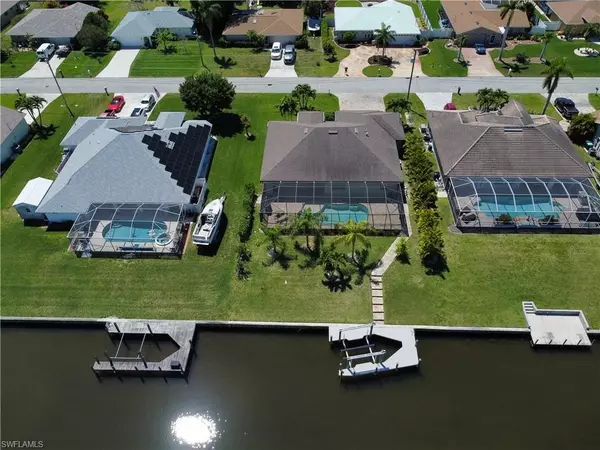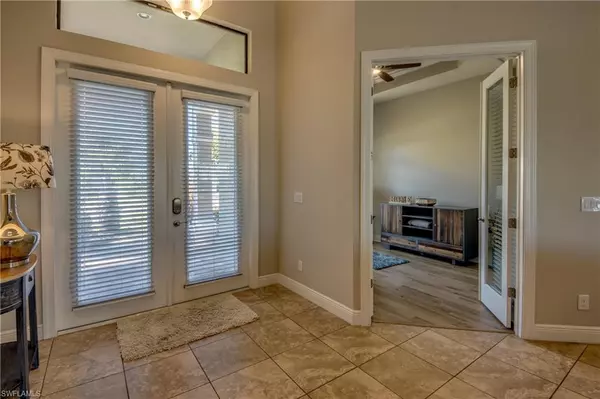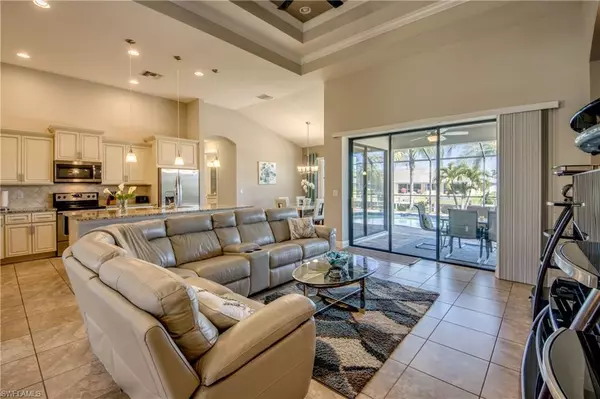$777,500
$830,000
6.3%For more information regarding the value of a property, please contact us for a free consultation.
3 Beds
2 Baths
2,004 SqFt
SOLD DATE : 08/19/2024
Key Details
Sold Price $777,500
Property Type Single Family Home
Sub Type Ranch,Single Family Residence
Listing Status Sold
Purchase Type For Sale
Square Footage 2,004 sqft
Price per Sqft $387
Subdivision Cape Coral
MLS Listing ID 224029707
Sold Date 08/19/24
Bedrooms 3
Full Baths 2
HOA Y/N No
Originating Board Florida Gulf Coast
Year Built 2017
Annual Tax Amount $9,777
Tax Year 2023
Lot Size 0.266 Acres
Acres 0.266
Property Description
This gulf access pool home offers 3 large bedrooms, 2 Baths, a Den or Study, Living Room, Family Room, Formal & Casual Dining Area, a Spacious Kitchen with Breakfast Bar. The open kitchen has granite, Stainless Steel Appliances. There is 18'' tile throughout with wood in the bedrooms. The master suite includes a tray ceiling feature; the master bath is spacious with double sinks, a walk-in closet, a large walk-in rain shower and slider entry to the back lanai and pool. The details of this home include 12' ceilings in great room with double tray ceiling and 8' doors throughout. This home offers significant curb appeal with dimensional shingles and a upgraded landscape. The pool area extends to the length of the home, providing ample outdoor space for relaxing and entertaining, and has decorative lanai pavers, as well as a pool bath leading to the interior of the home. All city utilities are in place and All Assessments Paid in Full.
Location
State FL
County Lee
Area Cape Coral
Zoning R1-W
Rooms
Dining Room Breakfast Bar, Formal
Interior
Interior Features Smoke Detectors, Tray Ceiling(s), Walk-In Closet(s), Window Coverings
Heating Central Electric
Flooring Tile, Wood
Equipment Auto Garage Door, Dishwasher, Disposal, Dryer, Microwave, Range, Refrigerator/Icemaker, Self Cleaning Oven, Smoke Detector, Washer
Furnishings Furnished
Fireplace No
Window Features Window Coverings
Appliance Dishwasher, Disposal, Dryer, Microwave, Range, Refrigerator/Icemaker, Self Cleaning Oven, Washer
Heat Source Central Electric
Exterior
Exterior Feature Boat Dock Private, Composite Dock, Outdoor Shower
Garage Attached
Garage Spaces 3.0
Pool Below Ground, Concrete, Equipment Stays, Electric Heat, Screen Enclosure
Community Features Street Lights
Amenities Available Internet Access, Streetlight
Waterfront Yes
Waterfront Description Canal Front,Seawall
View Y/N Yes
View Canal
Roof Type Shingle
Total Parking Spaces 3
Garage Yes
Private Pool Yes
Building
Lot Description Oversize
Story 1
Water Assessment Paid, Central
Architectural Style Ranch, Single Family
Level or Stories 1
Structure Type Concrete Block,Stucco
New Construction No
Others
Pets Allowed Yes
Senior Community No
Tax ID 36-44-23-C4-00878.0530
Ownership Single Family
Security Features Smoke Detector(s)
Read Less Info
Want to know what your home might be worth? Contact us for a FREE valuation!

Our team is ready to help you sell your home for the highest possible price ASAP

Bought with Catching Coastal Realty

720 5th Ave South, Suite 201, Naples, Florida, 34102, United States







