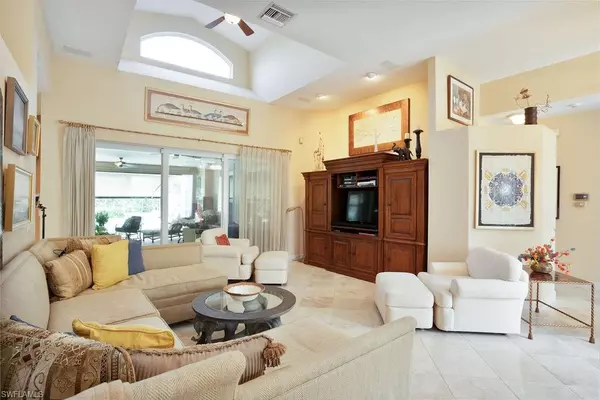$1,150,000
$1,200,000
4.2%For more information regarding the value of a property, please contact us for a free consultation.
3 Beds
4 Baths
2,670 SqFt
SOLD DATE : 09/17/2024
Key Details
Sold Price $1,150,000
Property Type Single Family Home
Sub Type Ranch,Villa Attached
Listing Status Sold
Purchase Type For Sale
Square Footage 2,670 sqft
Price per Sqft $430
Subdivision Glendevon
MLS Listing ID 224054825
Sold Date 09/17/24
Bedrooms 3
Full Baths 3
Half Baths 1
HOA Fees $248/qua
HOA Y/N Yes
Originating Board Naples
Year Built 1991
Annual Tax Amount $9,906
Tax Year 2023
Lot Size 0.300 Acres
Acres 0.3
Property Description
Peace of mind with WHOLE HOUSE Kohler GENERATOR with 500 gal PROPANE TANK and IMPACT GLASS WINDOWS THROUGHOUT! Welcome to Glendevon in Wyndemere! Nestled in the heart of the community with a short walk /bike ride to the beautiful Wyndemere Club house and array of amenities to meet your lifestyle. Exceptional living in this rarely available 3-Bedroom, Den/Studio, 3.5 Bath, 2 car garage w/ Pool & Spa is sure to impress the moment you arrive. Entertaining is a must with 2670 Sq. Ft. Living w/Vaulted Ceilings. Open kitchen is a chef’s delight with GAS STOVE FOR COOKING, Corian counter tops, tiled backsplash w/custom wood cabinets. Flowing floor plan with marble flooring throughout w/ carpet in bedrooms. Large primary suite w/ plenty of light to make your morning bright. Large walk-in custom closet & ensuite offers dual sink w/Corian Counter vanity, jetted soaking tub and large walk-in shower w/dble shower heads.
Expansive outdoor living creates a Retreat for gardening, swimming in your (Heated) lap pool or soaking in spa w/ friends & family! Home comes complete with Elec Hurricane shutters on lanai and front door. Solar Panels & Propane to heat Pool/Spa! Retractable roll out shades on lanai. Automation system, Pool for Illumination Lights. Wyndemere is an award wining Platinum Club, with Arthur Hills Designed 27 Holes of championship golf, Bocce, Croquet, 10-Har Tru Tennis Courts, Pickleball, Fitness Center, Resort Style Pool, Grab & Go Bar, Restaurants & Spa Facilities! Bring your family and start making new memories today!
Location
State FL
County Collier
Area Wyndemere
Rooms
Bedroom Description Split Bedrooms
Dining Room Breakfast Bar, Breakfast Room, Dining - Living
Kitchen Gas Available, Pantry
Ensuite Laundry Laundry in Residence, Laundry Tub
Interior
Interior Features Disability Equipped, Laundry Tub, Pantry, Wired for Sound, Vaulted Ceiling(s), Walk-In Closet(s), Window Coverings
Laundry Location Laundry in Residence,Laundry Tub
Heating Central Electric
Flooring Carpet, Marble
Equipment Auto Garage Door, Cooktop - Gas, Dishwasher, Disposal, Dryer, Generator, Instant Hot Faucet, Refrigerator/Freezer, Security System, Solar Panels, Trash Compactor, Washer
Furnishings Unfurnished
Fireplace No
Window Features Window Coverings
Appliance Gas Cooktop, Dishwasher, Disposal, Dryer, Instant Hot Faucet, Refrigerator/Freezer, Trash Compactor, Washer
Heat Source Central Electric
Exterior
Exterior Feature Screened Lanai/Porch, Outdoor Shower
Garage Deeded, Driveway Paved, Attached
Garage Spaces 2.0
Fence Fenced
Pool Below Ground, Gas Heat, Solar Heat
Community Features Clubhouse, Park, Fitness Center, Putting Green, Restaurant, Sidewalks, Street Lights, Tennis Court(s), Gated, Golf
Amenities Available Bike And Jog Path, Bocce Court, Clubhouse, Park, Fitness Center, Full Service Spa, Internet Access, Pickleball, Private Membership, Putting Green, Restaurant, Sauna, Sidewalk, Streetlight, Tennis Court(s)
Waterfront No
Waterfront Description None
View Y/N Yes
View Landscaped Area
Roof Type Tile
Street Surface Paved
Porch Deck
Parking Type Deeded, Driveway Paved, Attached
Total Parking Spaces 2
Garage Yes
Private Pool Yes
Building
Lot Description Corner Lot, Irregular Lot
Building Description Concrete Block,Brick,Stucco, DSL/Cable Available
Story 1
Water Central, Reverse Osmosis - Partial House
Architectural Style Ranch, Villa Attached
Level or Stories 1
Structure Type Concrete Block,Brick,Stucco
New Construction No
Schools
Elementary Schools Poinciana Elementary
Middle Schools Gulfview Middle
High Schools Naples High
Others
Pets Allowed Yes
Senior Community No
Tax ID 35552501006
Ownership Single Family
Security Features Security System,Gated Community
Read Less Info
Want to know what your home might be worth? Contact us for a FREE valuation!

Our team is ready to help you sell your home for the highest possible price ASAP

Bought with William Raveis Real Estate

720 5th Ave South, Suite 201, Naples, Florida, 34102, United States







